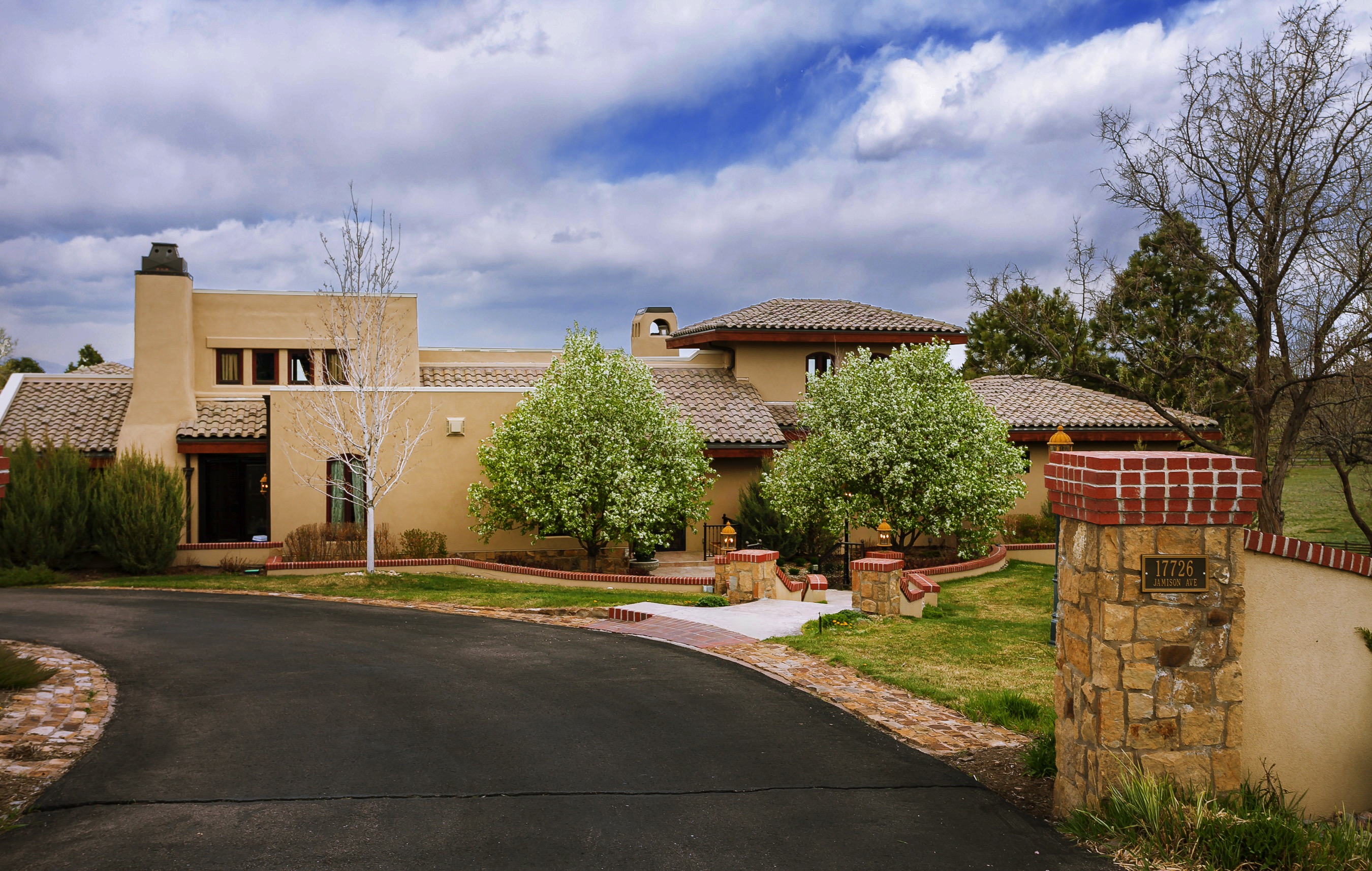
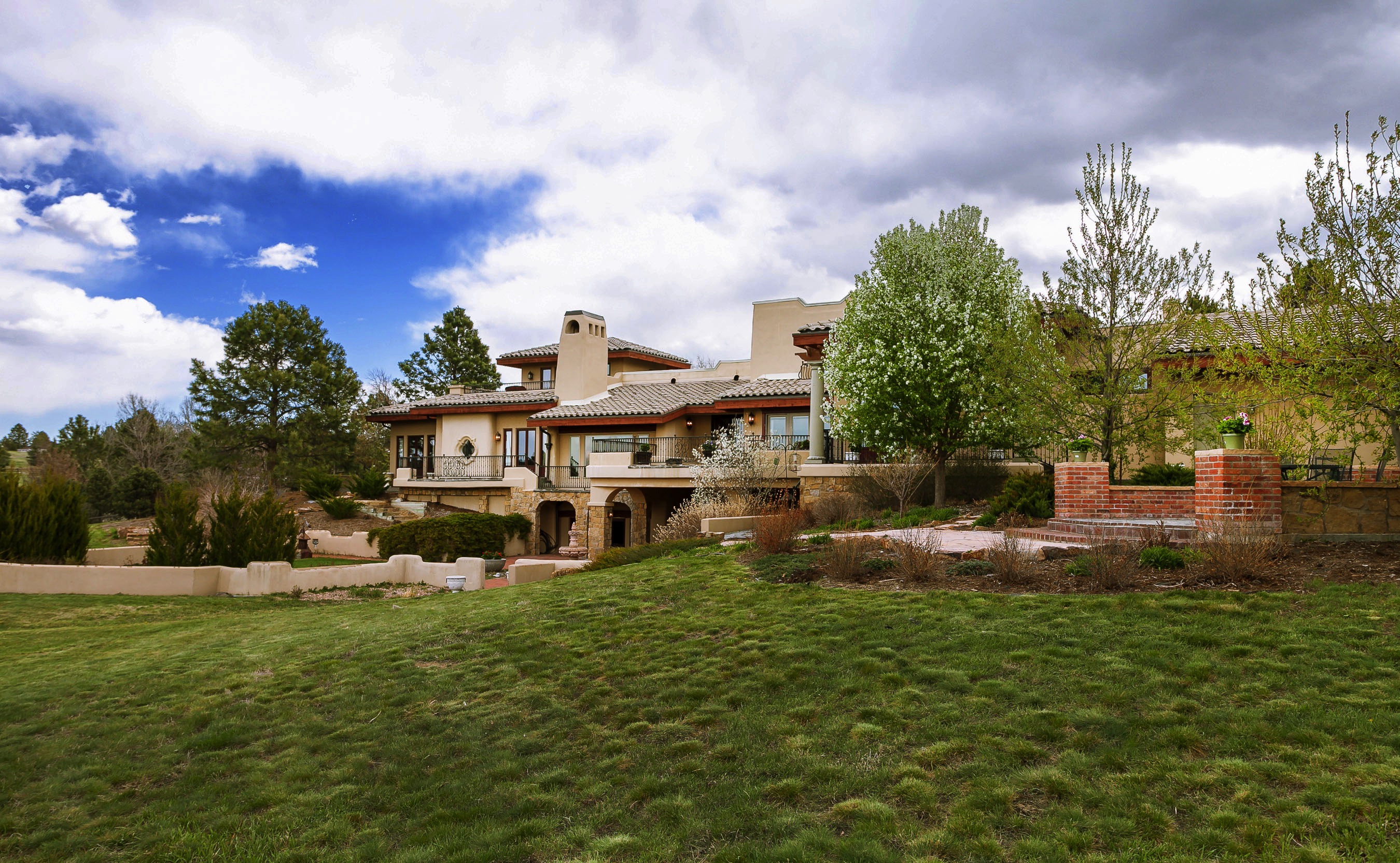
True Stucco Exterior
Architect John Gaw Meem’s signature design uses the “melted wall” that has unified Santa Fe’s image. It originated from the wearing away of soft adobe mud bricks along the walls’ tops, often stopping at the more structural corners of the buildings. To be an estancia the more-european squared-off corners were typical. The parapet walls were often capped with metal or stone to maintain their line.
To convert to an estancia, the owners built up the original sloping parapets to full level walls and capped them with metal. The chimneys' caps are custom-designed for further weather protection. All the metal was fabricated by a talented local tinsmith.
The stucco exterior is a proper stucco maintaining the original tan. In 2015, the house and barn were re-stuccoed, expecting it to last another 25 years with low maintenance, even with Colorado’s rapid freeze-thaw cycles in winter.
The “Boosted” Roof
You must see the roof in low light, dawn or sunset! We have “boosted” the tiles and they cast a lovely shadow over the lower tiles. The idea has a functional history. When a tile would break, old-timers would just cement another tile on top of the cracked one. The shadows are eye-catching and a subtle touch, giving an historic appearance to this complete intact roof.

We invite you to explore this home for a unique, authentic Estancia Experience…
Completely renovated in the style of an Argentinian Estancia in 2007, this elegant home is energy efficient and designed for the owners’ peace of mind and convenience. Every inch is detailed for comfort and aesthetics. State of the art electronics control and monitor lighting, security system, temperature, and automated window coverings via wall panels and, remotely, via smart phone. Polyicynene insulation for quiet sound attenuation and high R-value energy savings; mahogany woodwork that is waxed on the vertical surfaces for deep luster and lacquered on the shelves to protect your book collection; solid cherry doors custom designed and created by the builder; ceiling moulding custom cut and designed; tilt-and-turn windows and doors from Germany and Switzerland with storm-strength glass; art lights throughout the home operate from one switch in the Electronics Closet and are automated with the smart house system.
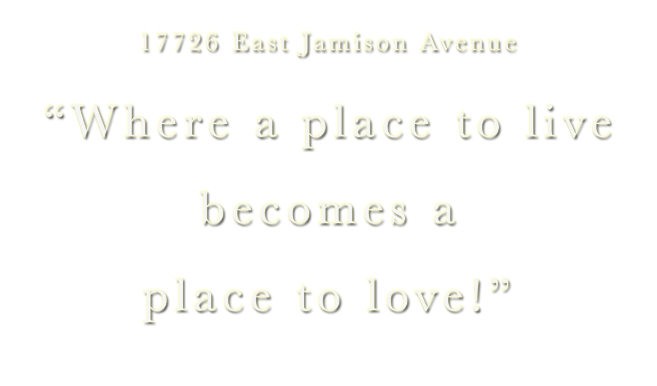
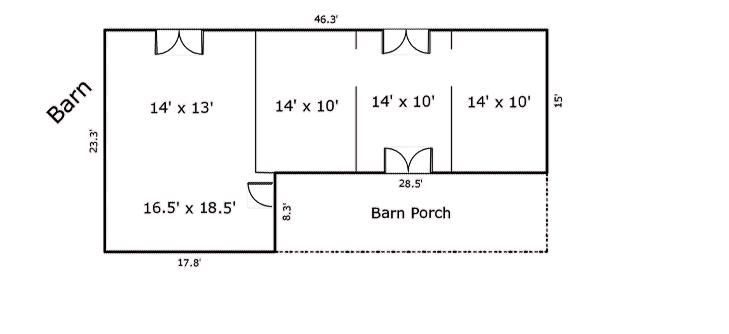
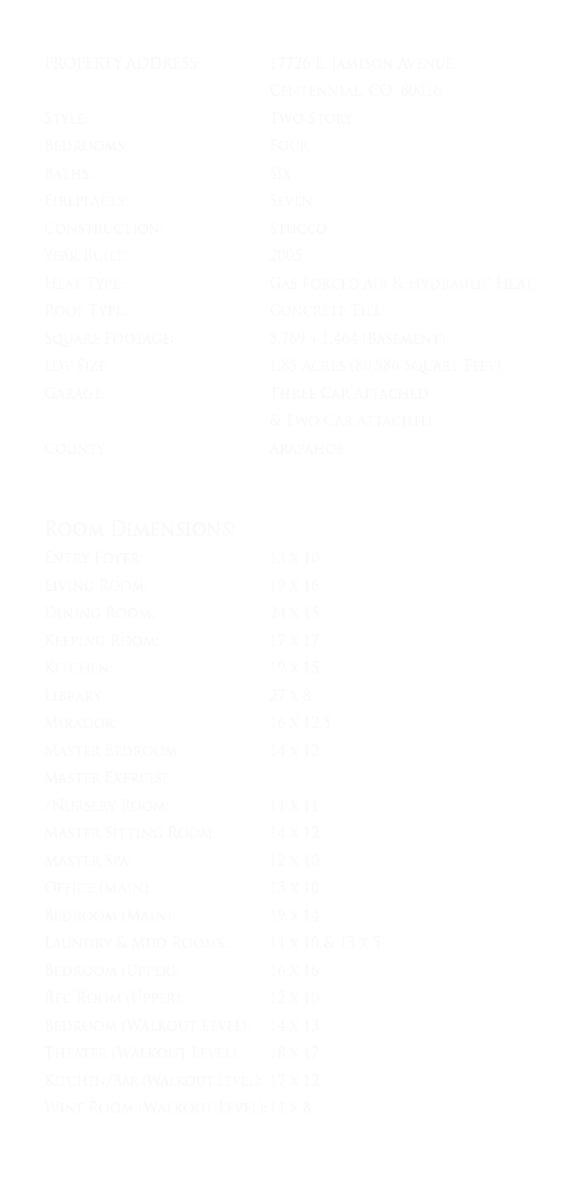
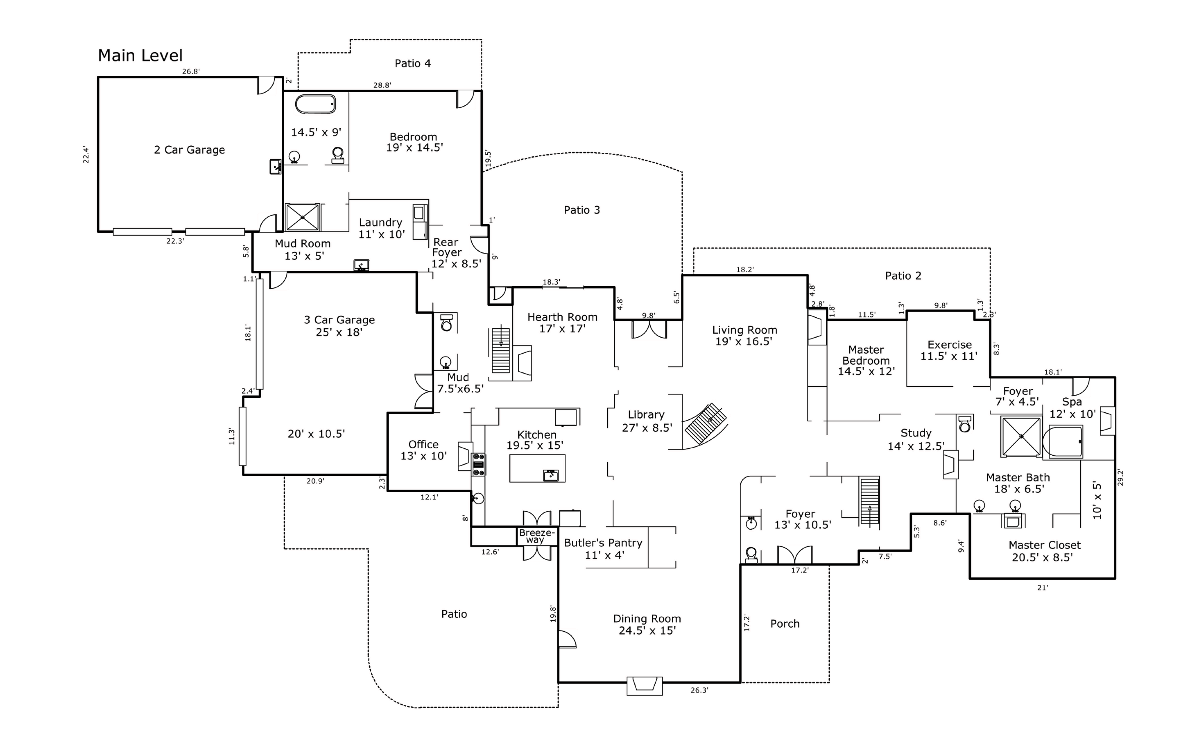
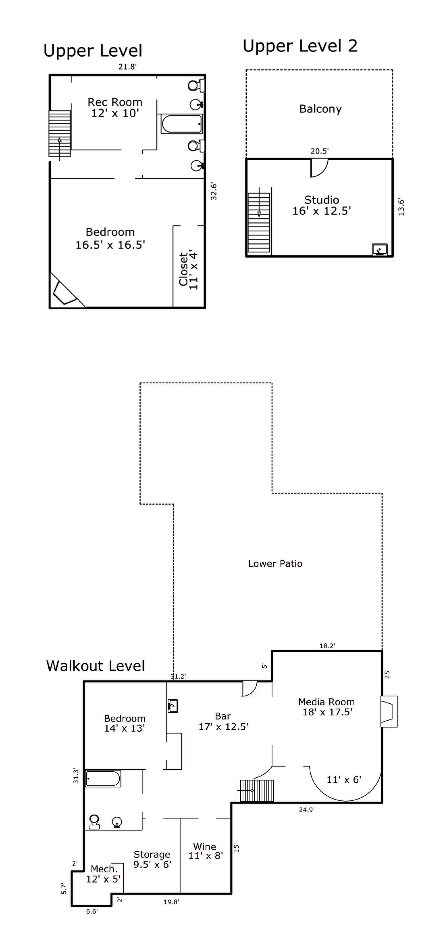

303-880-3399 | sweigand@denverrealestate.com