"Incomparable and singular this extraordinary home simply MUST be seen in person. Please enjoy my special Internet presentation, and then contact me to make arrangments for your private showing."

303-880-3399 | sweigand@denverrealestate.com

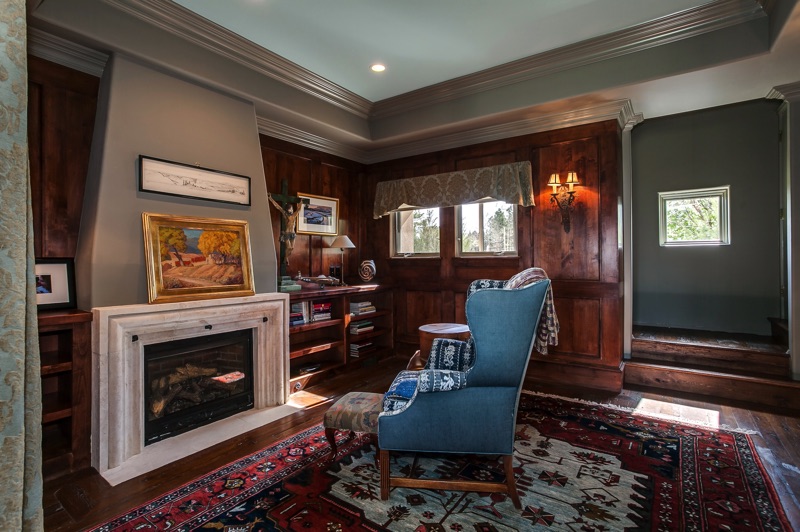
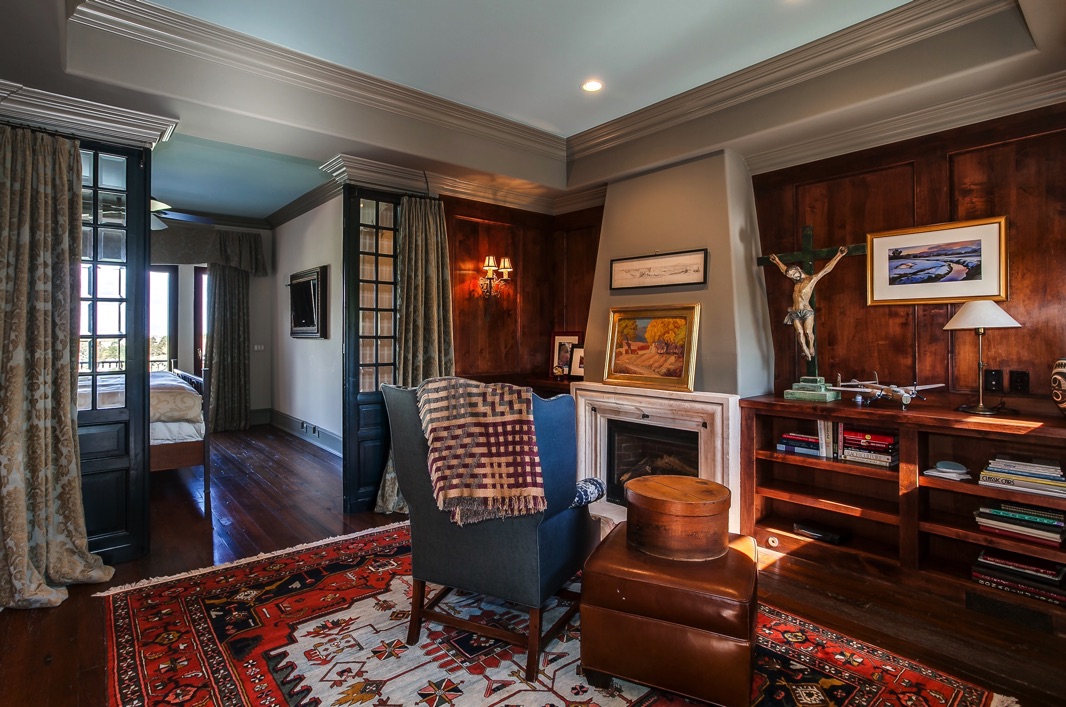
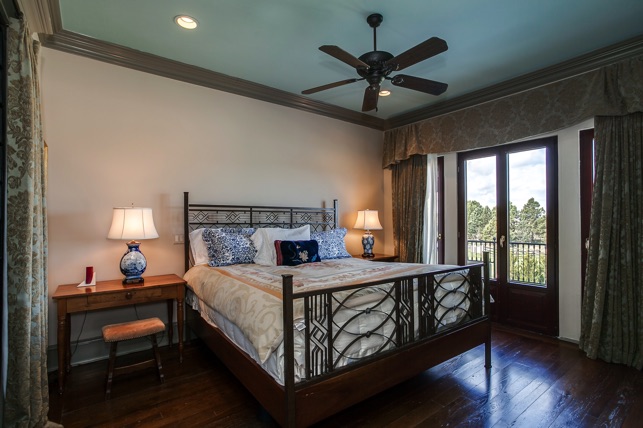
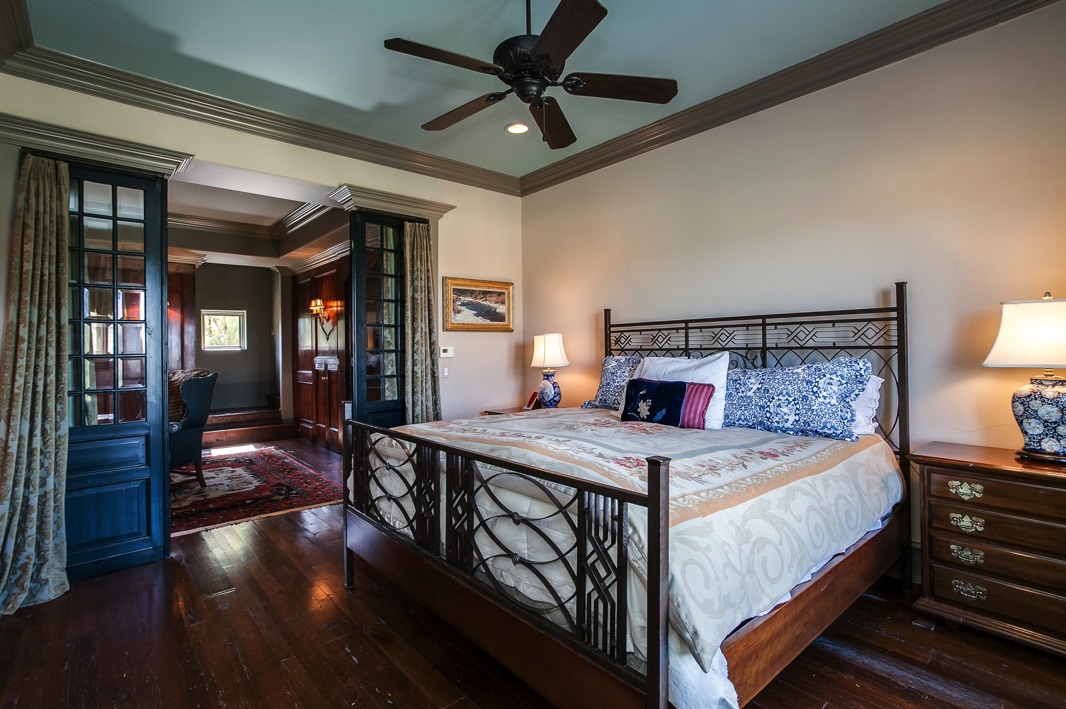
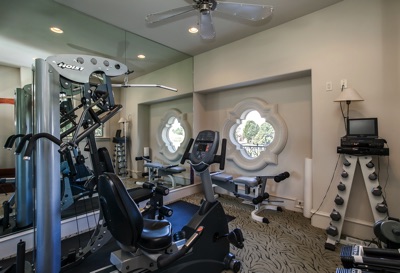
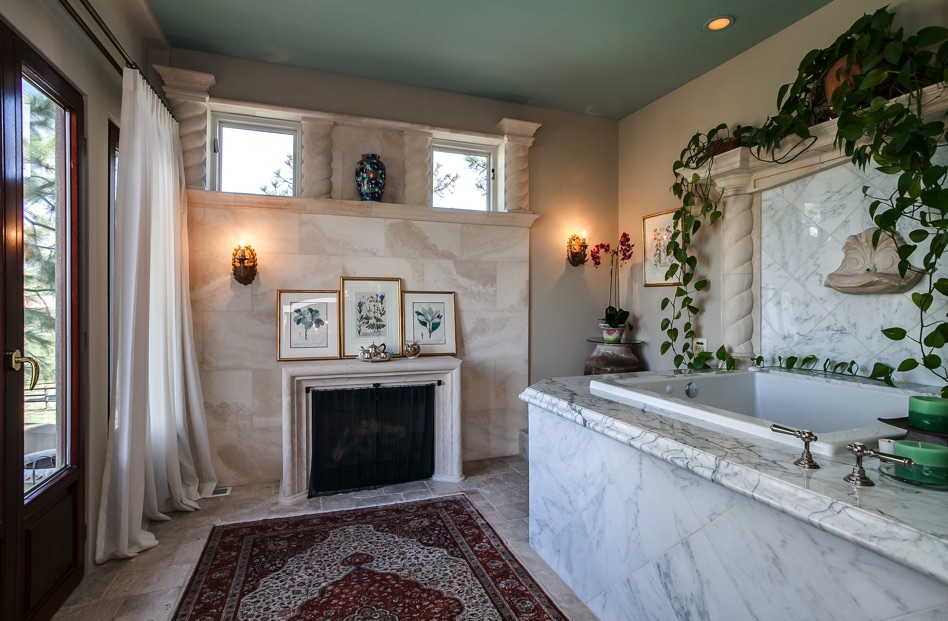
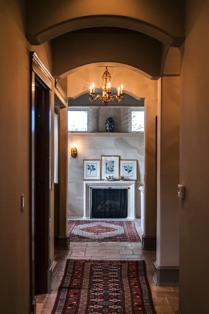
Bath Room: White venetian marble is chest height in the room, water closet area, and appears in the shower as well as on the countertop. Silver-plated handsets are a smart touch over polished nickel, hammered sinks. The spacious mahogany and burled maple cabinetry was designed for the space and fabricated locally. Note the custom edge detail. It is repeated throughout the home’s marble and granite surfaces and consists of three pieces of marble skillfully joined into one unified edge. Twin Rennai hot water heaters provide a constant supply of hot water for the shower and tub.
Shower: Inside the steam shower stall is a lovely marble settle. (The designer's sketch for it is covered by paint on the wall to the right of the shower.) A luxurious feature in the winter is the ability to pre-heat the shower stall before you awake. Notice the glass ceiling and the open areas above the shower, which let in natural light and allow for good air flow.

The Owners’ Suite consists of the Sitting Room,
Sleeping Chamber, Exercise Room, Tub Room,
Bathroom, and Closet. Its floors are heated with
seven zones of hydronic heat for maximum flexibility in comfort and energy conservation.
The suite has its own air conditioning system.
Sitting Room: passing through custom-designed and locally fabricated metal doors, you see walls and bookshelves of mahogany with a polished waxed finish (shelves are lacquered to protect your books). To the right is a spacious linen closet with motion-activated light. The two steps lead to a secondary entrance to the Entry, a hidden door that opens only from the Sitting Room for security. Straight ahead is a gas fireplace with Mexican sandstone surround. The drapes are hung on a swing-arm to provide extra privacy for the Sleeping Chamber. The beveled-glass in the panels is reclaimed from an estancia in Argentina.
Sleeping Chamber: Right-sized for sleep and relaxing with late-night television. The drapes are automated. The doors with hurricane glass tilt open, as well as being normally-hinged.
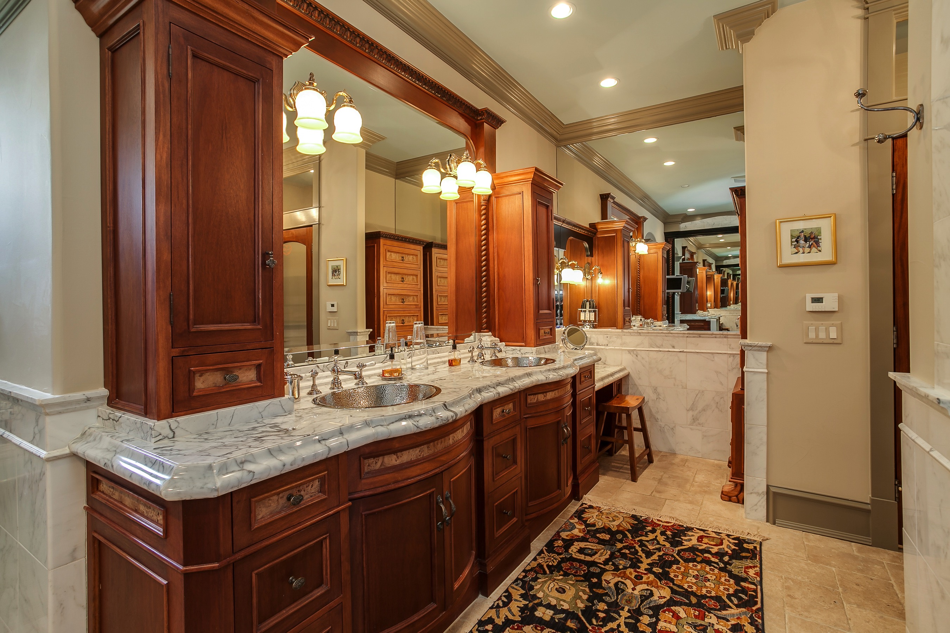
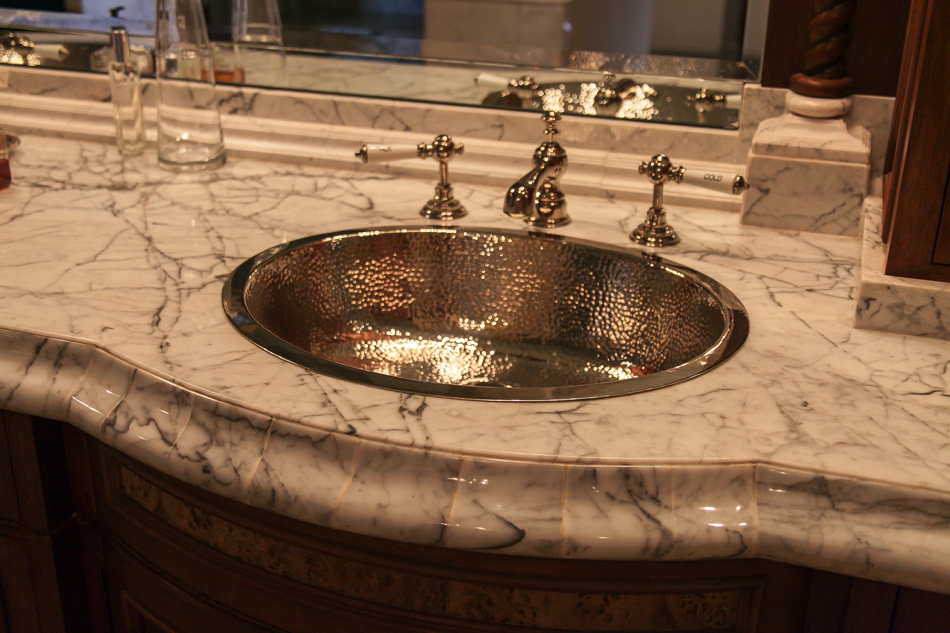
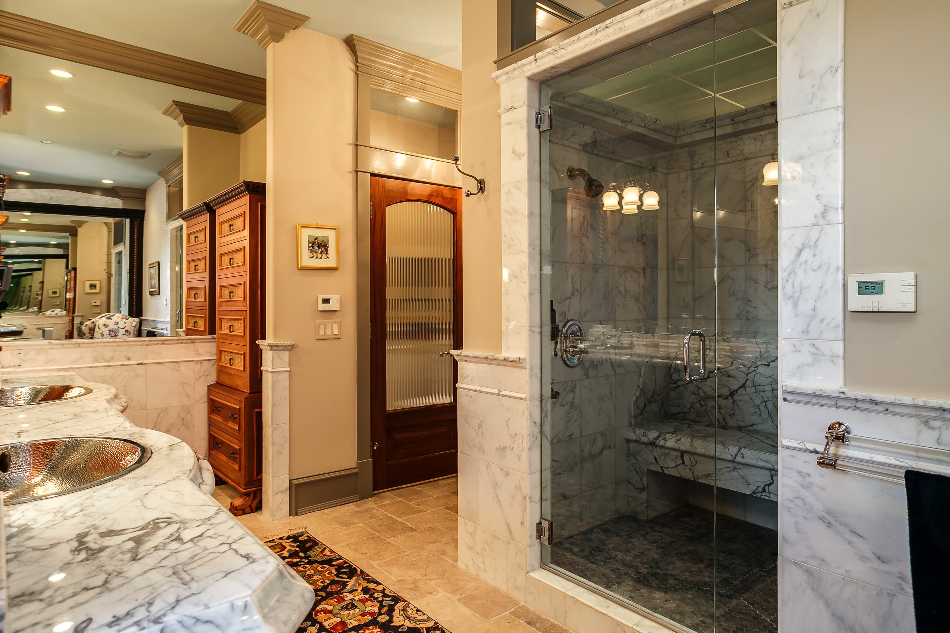
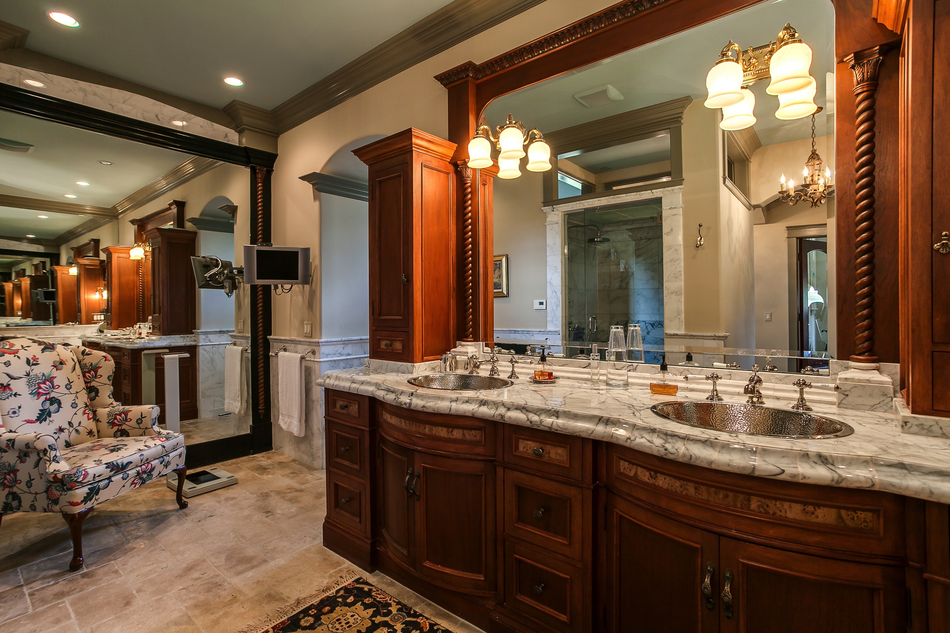
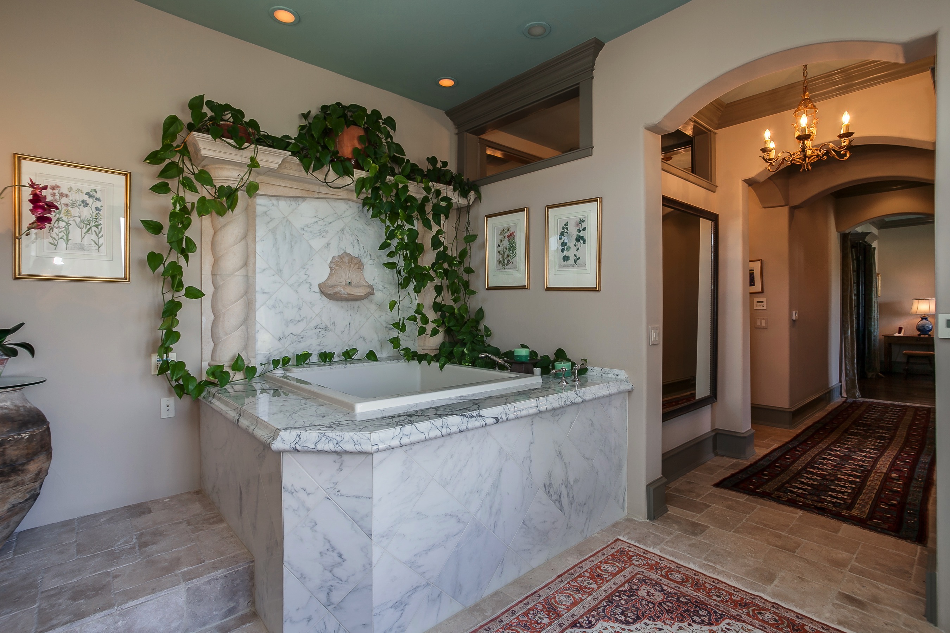
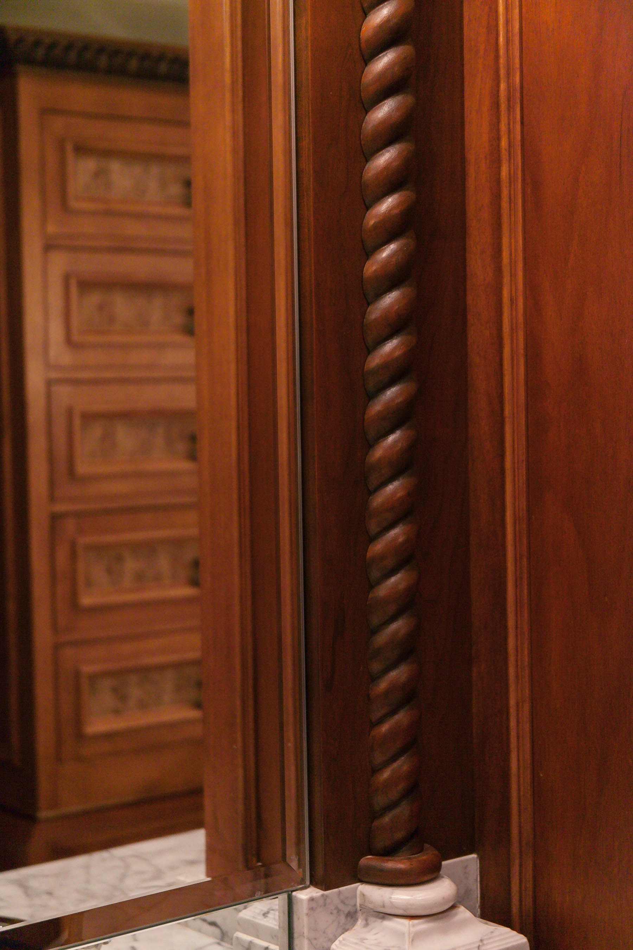
Exercise Room: An over-sized fan and mirrored walls make this a comfortable room in which to exercise and check proper form.
Tub Room: Designed for complete relaxation this room has a gas fireplace and an air-jetted tub that features aromatherapy and chromotherapy. Its sconces provide a serene atmosphere. The water spout was custom-designed and hand-carved in Mexico of sandstone.
Closet: The L-shaped closet provides abundant storage for hanging and folded clothes. There are fixtures and drainage for a European-style 110v washer/dryer unit and an outlet for a small refrigerator for prescriptions or treats. Rope lighting above clothes rods augments natural and canned lighting. Floor and ceiling access to crawl- and attic-spaces, plus additional electric for a wall-unit ironing board, are located in the rear of the closet.