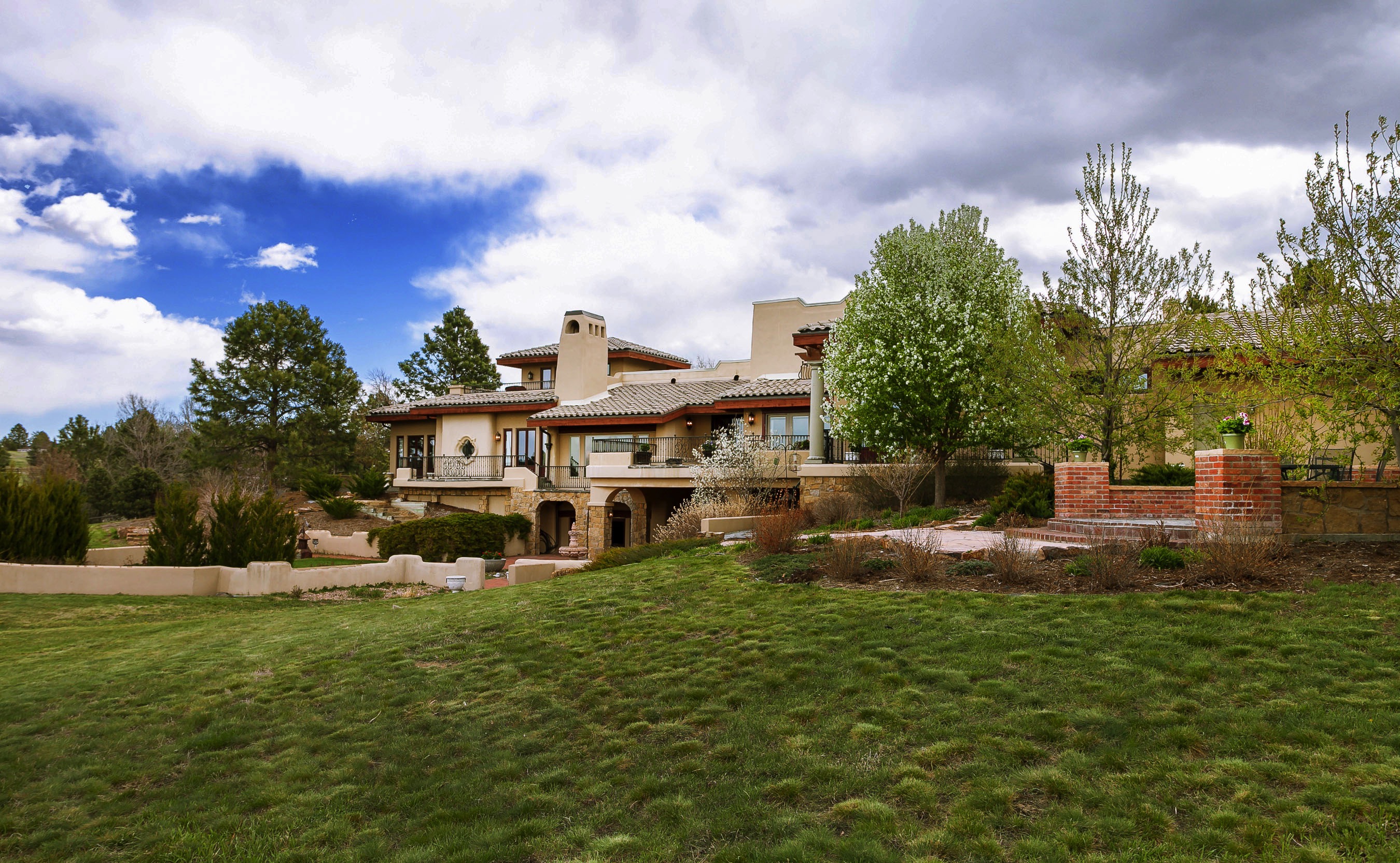
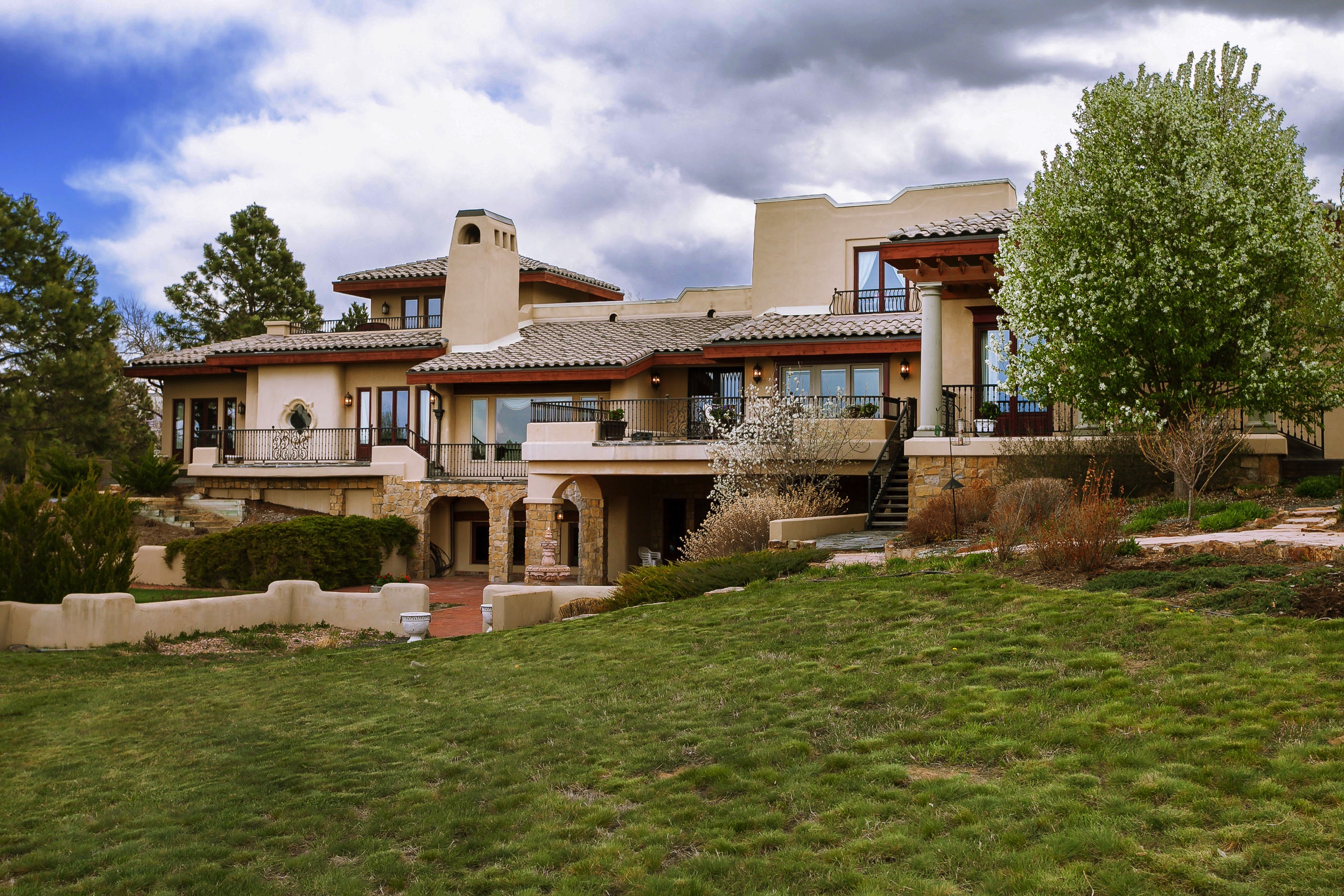
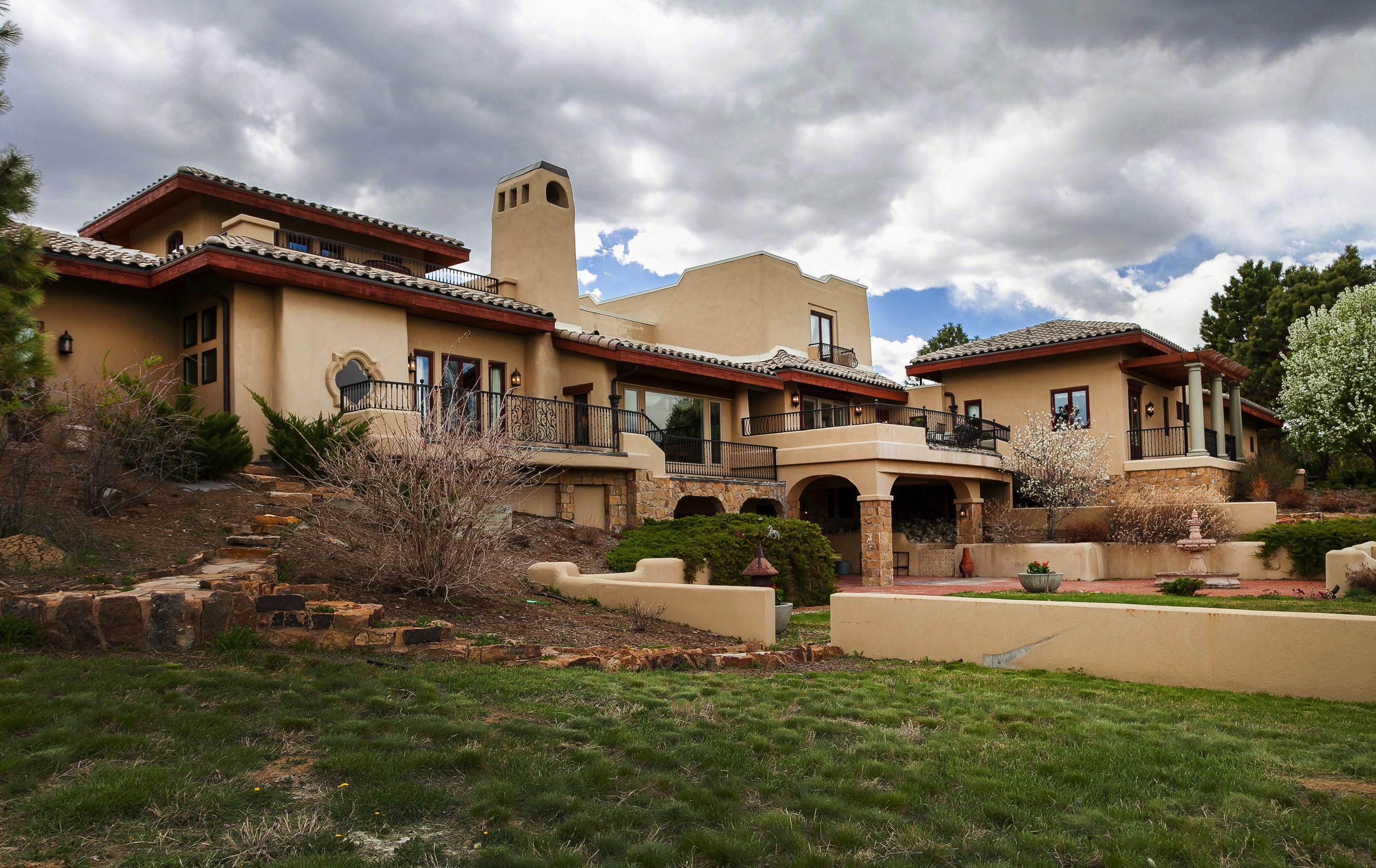
The house settles itself comfortably into the gentle lines of gardens and field property. Onto the original home have been added the south wing, laundry room, two-car garage, dining room, mirador, and the doubling in the size of the owner suite.
The view corridors both inside and outside the home invite you to look long. The spectacular view to the West passes over open fields. The mid-view extends to the Denver Tech Center and central Denver. North to south, the mountains frame the horizon.
Stay a moment on the verandas, and especially the deck off the mirador. Morning and evening, this home presents you our full, glorious Colorado sky.
Stone Verandas Overlook
The original house had no western exit from the main floor, except for a small door on the north wall of the living room and the master bedroom. The new project converted that to a window and doors to the approximately 2,000 square feet of stone verandas, providing an abundance of outdoor experience with convenient access from family areas on the first floor and a cool, sheltered space below off the lower level.
West Plaza
Below the main veranda is an expansive brick plaza with a tall carved stone fountain, which could be made to flow. The veranda above creates a shaded space for sitting and eating. Just inside the home at this level is the convenience of a second kitchen. The large stone-covered archways are lit with carriage light sconces.
Outdoor Reading Room with a Delightful Fireplace
S’mores, a glass of wine, even a quiet place to read. Use paper logs to take the chill off the evening and no residue to clean up. Newport plums provide shade in the early morning and evening. Roses that burst with brilliant white blossoms all summer flank the sides of the patio steps and are mirrored in the gardens across the formal lower gardens to the north.
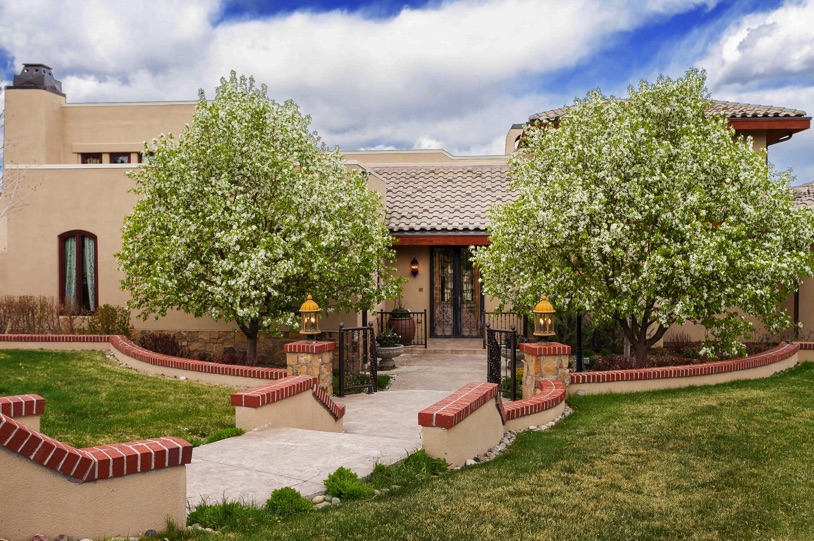

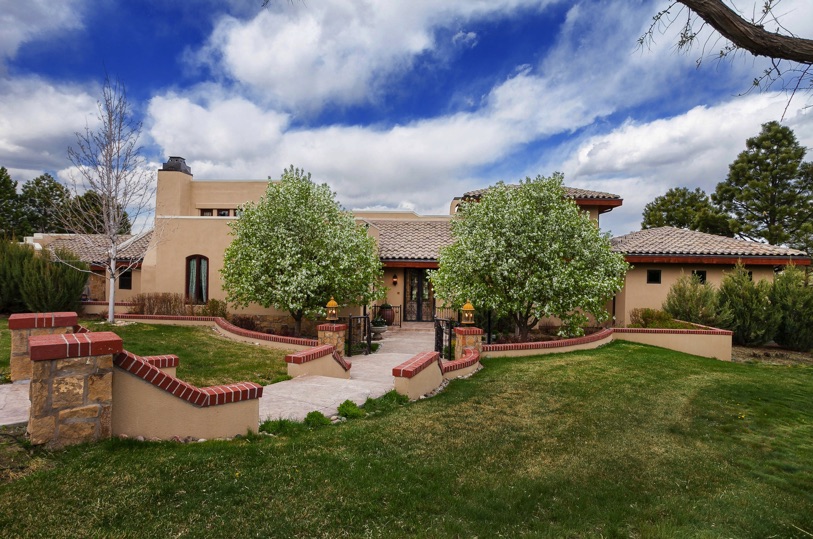
Gardens
All the gardens are watered from a reliable well with a 24-circuit clock. Water-wise drip systems provide moisture for pots and garden plants around the home, including each side of the front entry. This is an important feature to maintain summer color even when owners travel.
On the east side are the home’s front gardens and drive. Just south of the front area is the private homeowners’ patio, available from the dining room, the kitchen, and the front office. This intimate location is visually protected by mature growth evergreens and hedges and offers summer color as roses spill over the stone wall to a pond, its fountains, and dripped, easy-maintenance gardens.
To the West is an Outdoor Reading Room with fireplace, cultured gardens, field, and a barn with two stalls, separate tack room with hay loft, and extra house parts.
A horse path borders the property to the west and north and connects with horse paths throughout Chenango.
"Incomparable and singular this extraordinary home simply MUST be seen in person. Please enjoy my special Internet presentation, and then contact me to make arrangments for your private showing."

303-880-3399 | sweigand@denverrealestate.com
