Please use this navigation to guide your tour
throughout this exceptional residence.

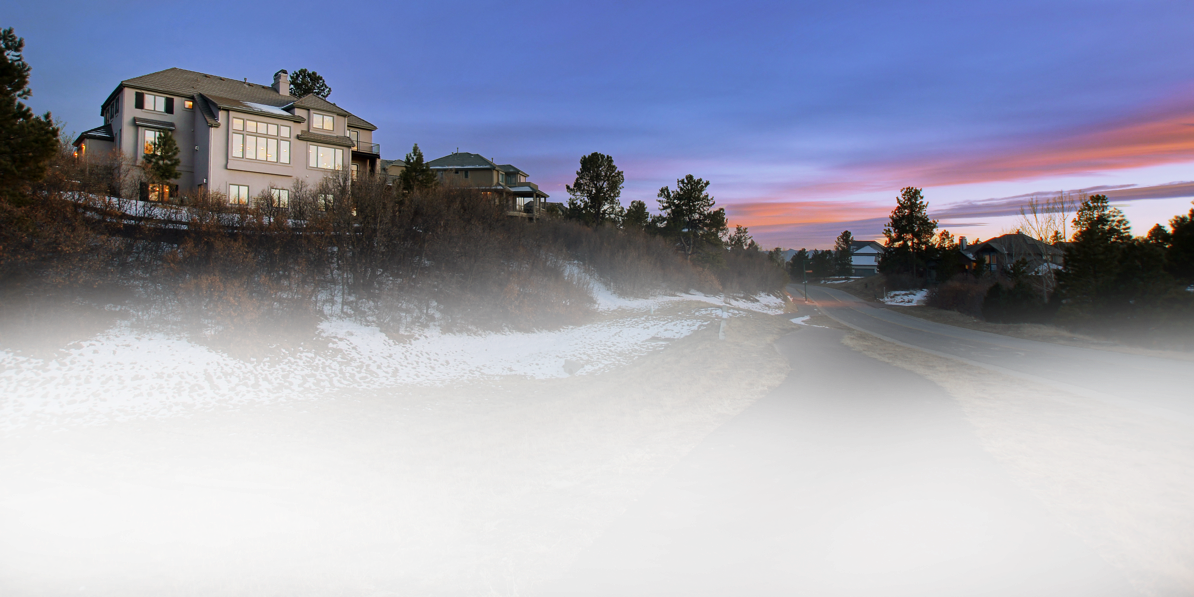
Please use this navigation to guide your tour
throughout this exceptional residence.
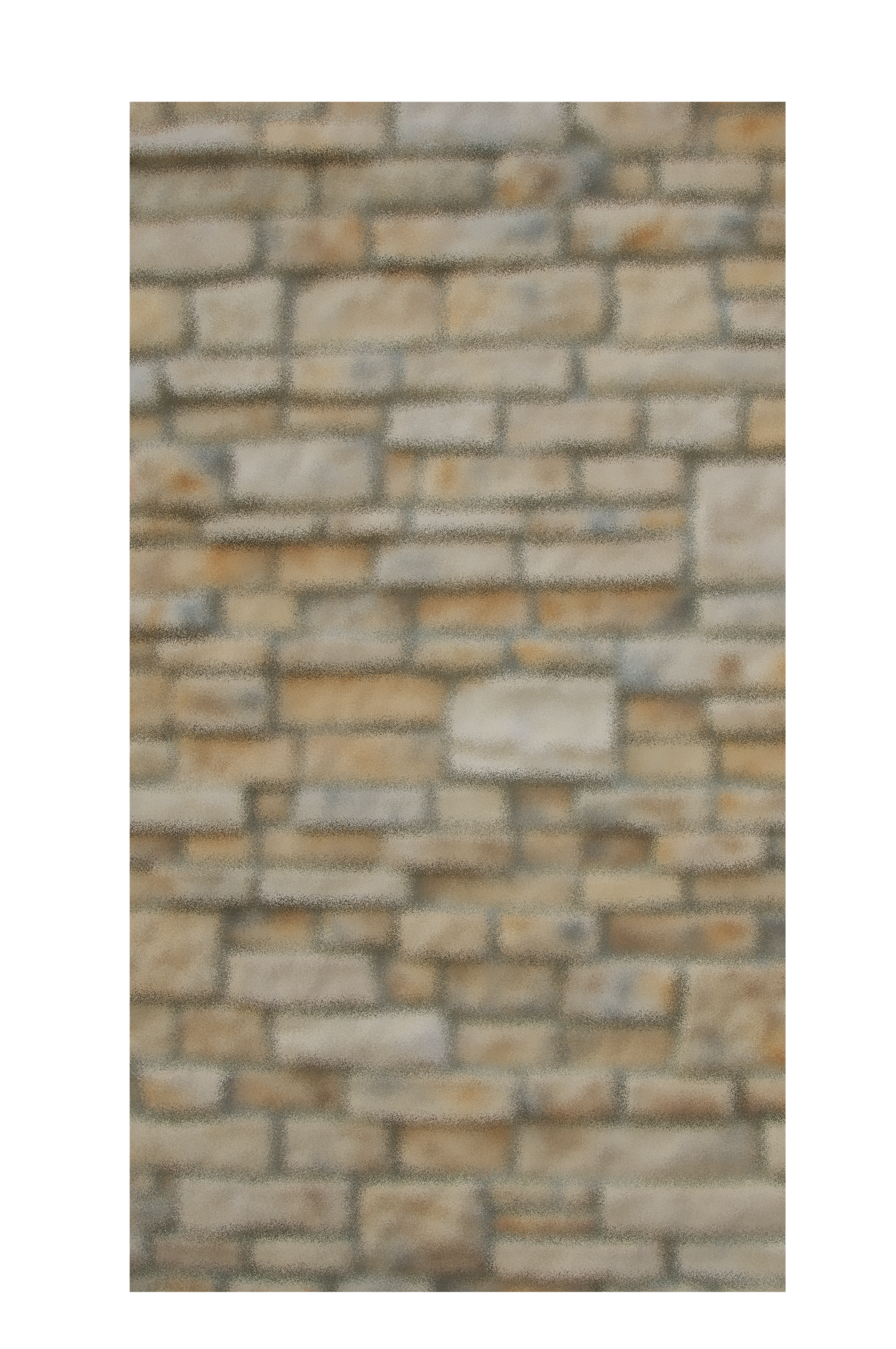
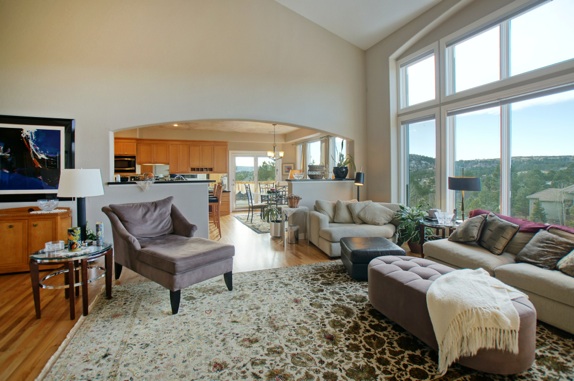
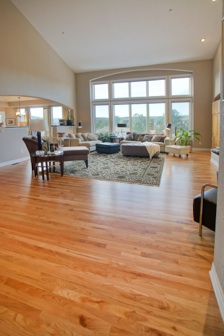
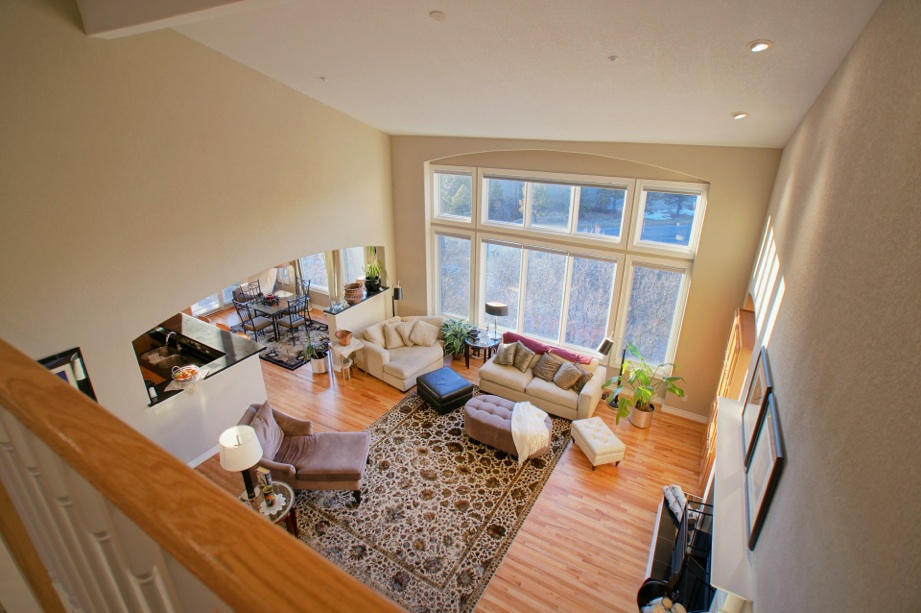
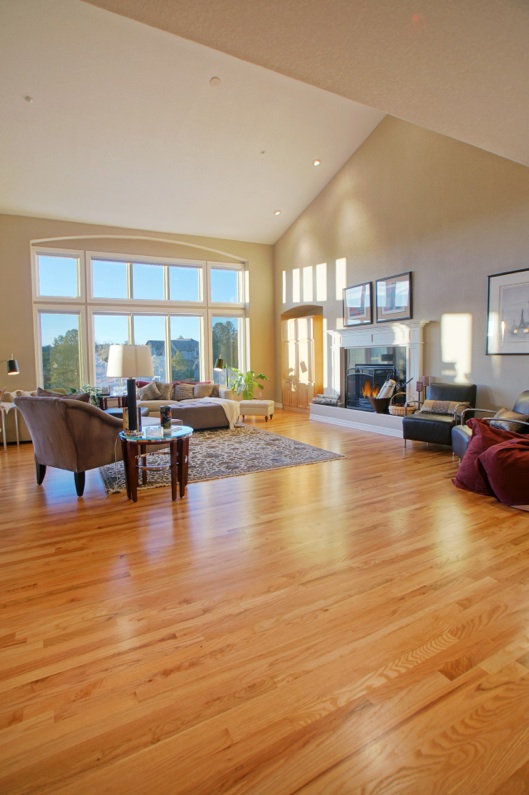
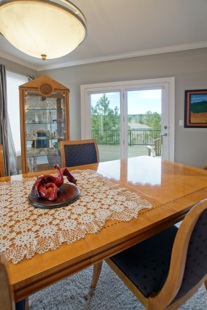
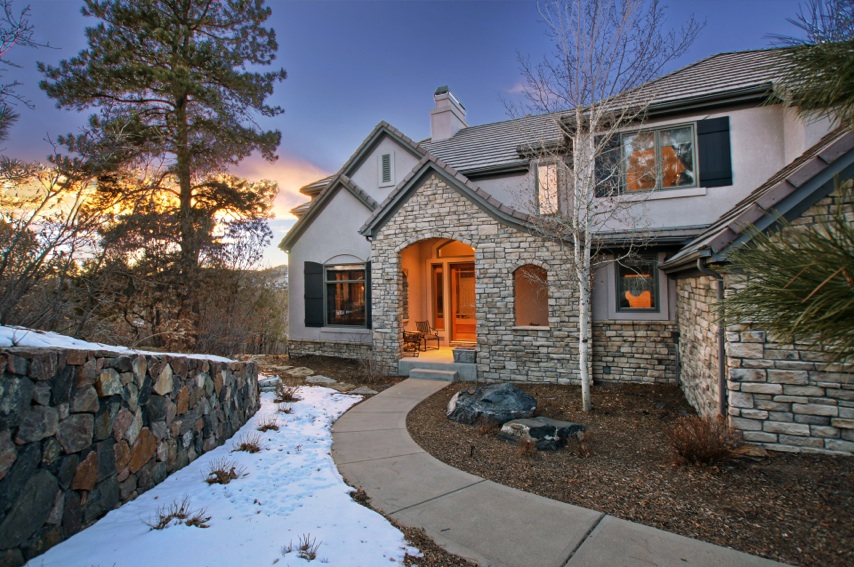


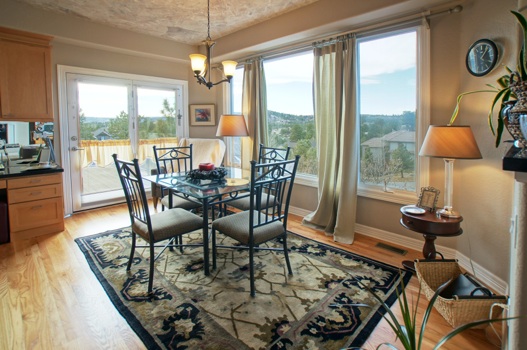
Natural sunlight flows throughout this spacious open floor plan with modern flair and clean lines. Original owners, the home is in absolute mint condition.
Nestled in a serene peaceful setting with gorgeous views* Low maintenance grounds, expansive decks to enjoy the sunsets!
Bedrooms: 5
Baths: 5
Above Ground SqFt: 4,177
Finished SqFt: 5,898
HOA Fee: $249.00
Construction Description: Rock,
Stucco
Style: Two Story
Year Built: 1998
Lot Size: 28749 SqFt
Basement Finished: Partially
Basement SqFt: 2267 SqFt
Car Storage: Attached
Garage Car Spaces: 3
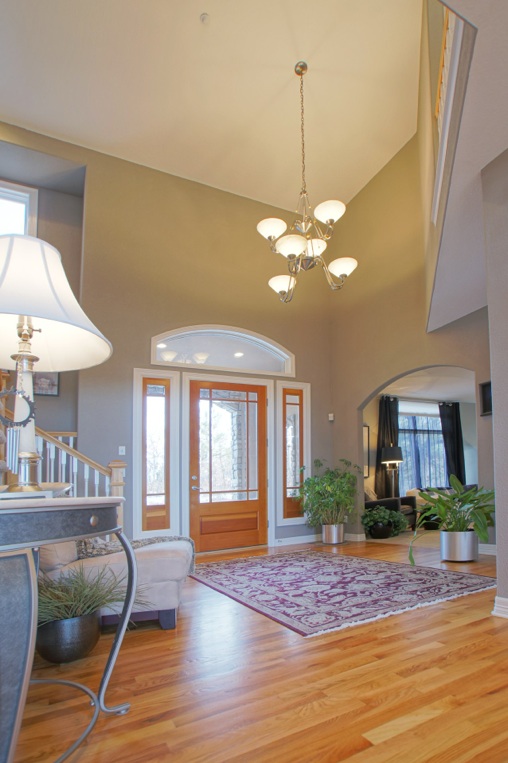
Master Bedroom: 15x26
Family Room: 20x22
Living Room: 14x16
Dining Room: 16x16
Kitchen: 15x29
Study Dimensions: 12x17
Introduction The Entry Foyer The Formal Living Room The Formal Dining Room The Main Floor Study The Great Room The Gourmet Kitchen The Master Suite
The Secondary Bedrooms The Walk-Out Lower Level The Peaceful Setting About The Castle Pines An Overview
Please use the main navigation at the top of each page, these links above, or the next / previous buttons below to guide your tour throughout this exceptional residence.
You must see this home and experience its Peaceful Setting in person. Please contact THE LISTING BROKERS to make arrangements for your private showing today.