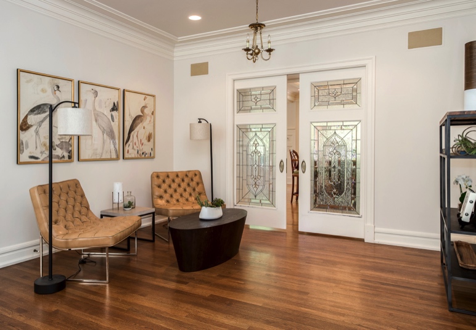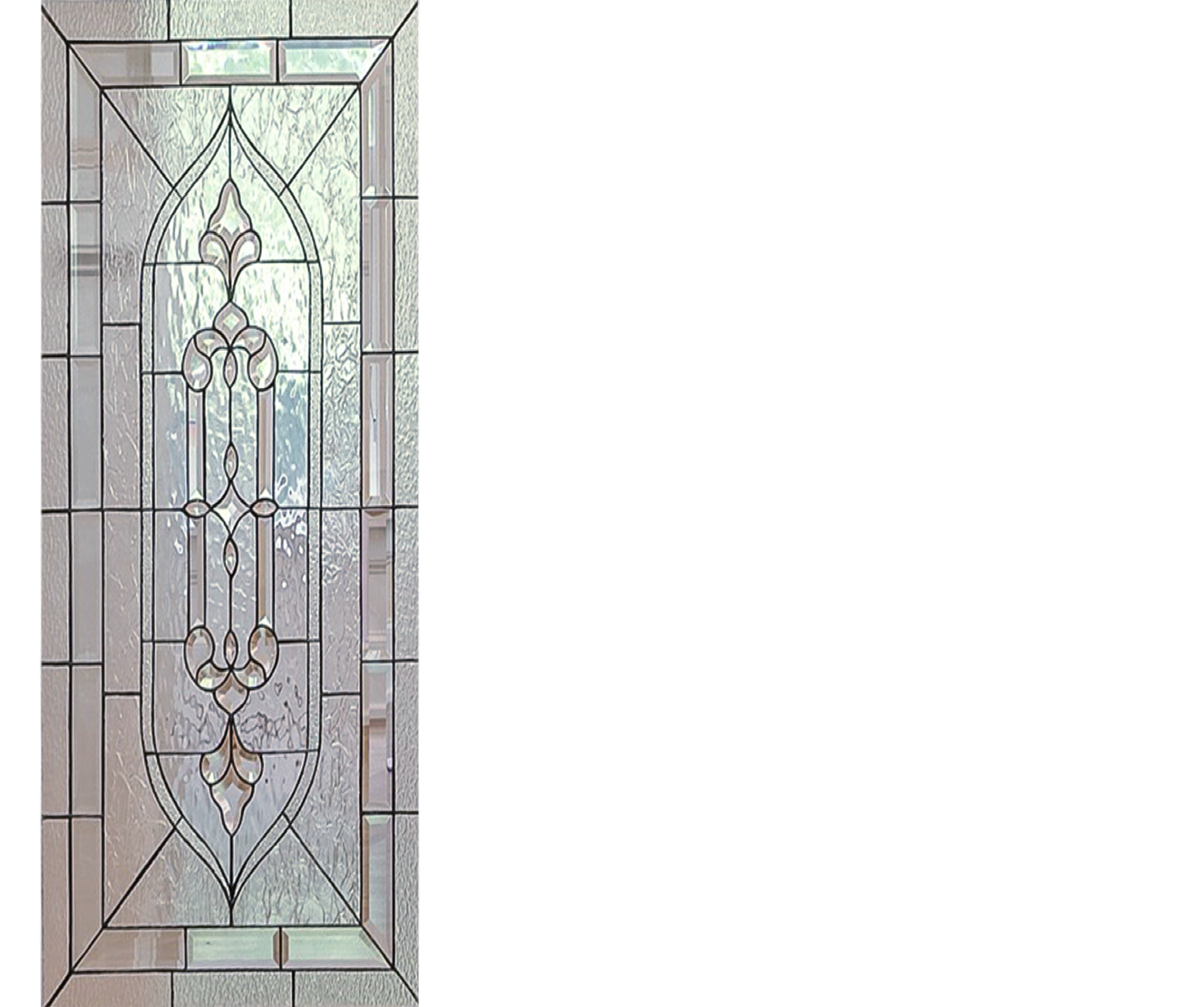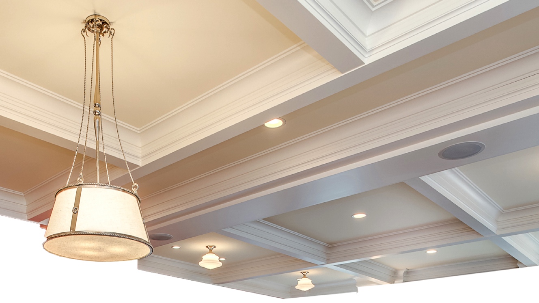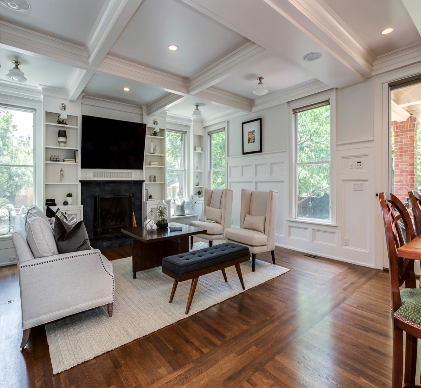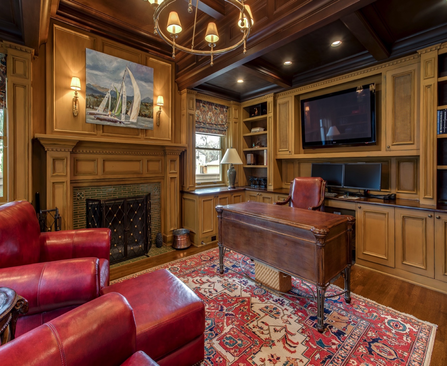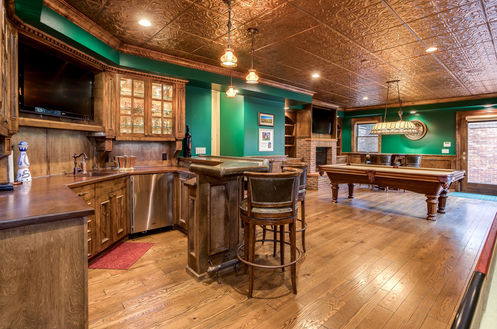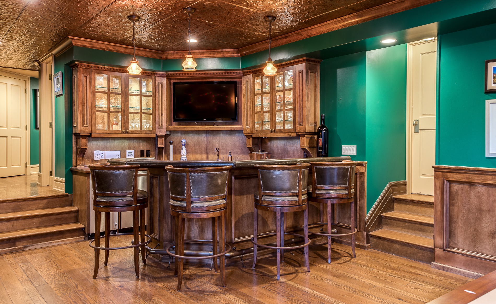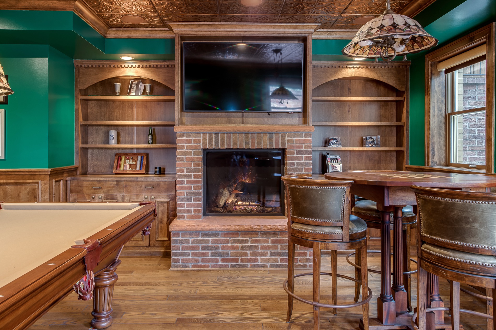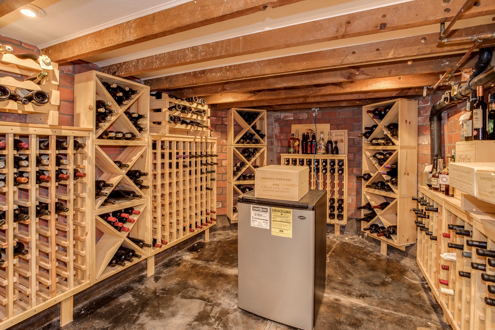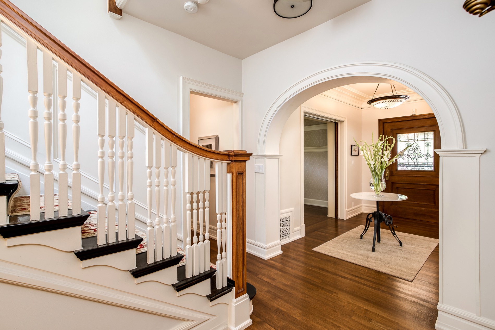
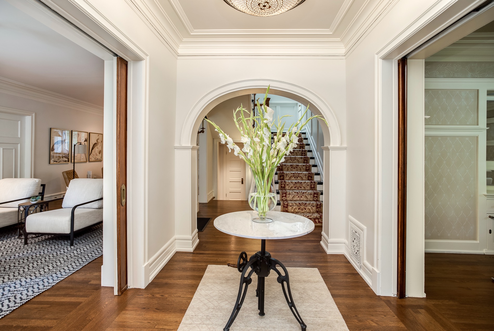
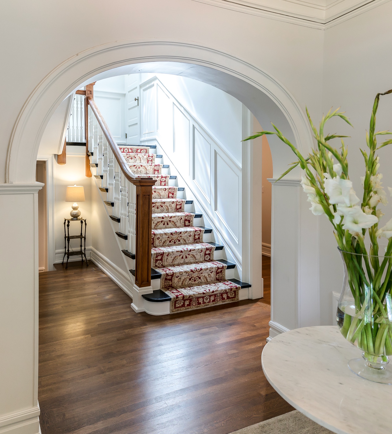
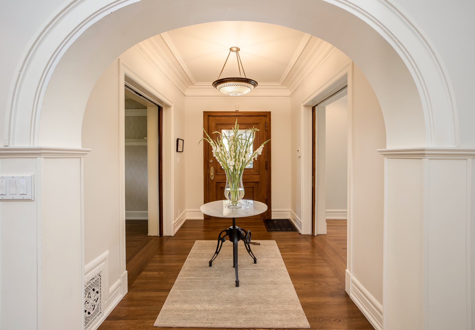
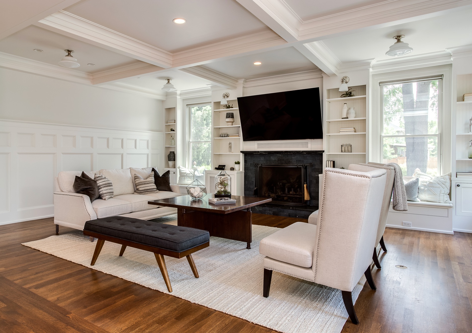
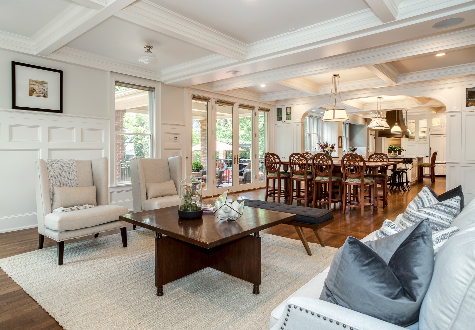
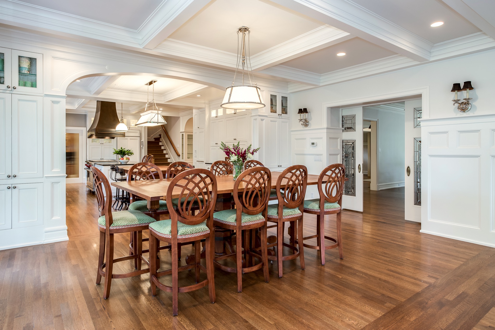
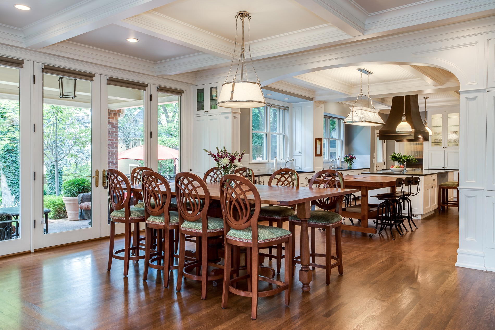
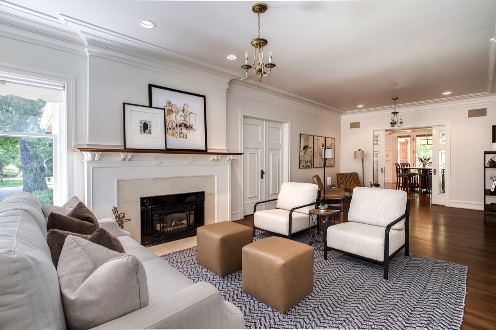
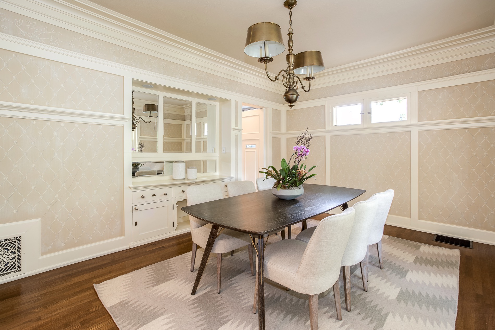
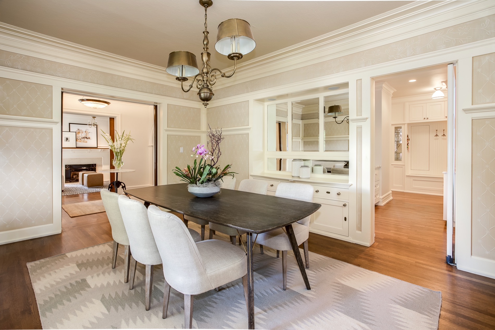
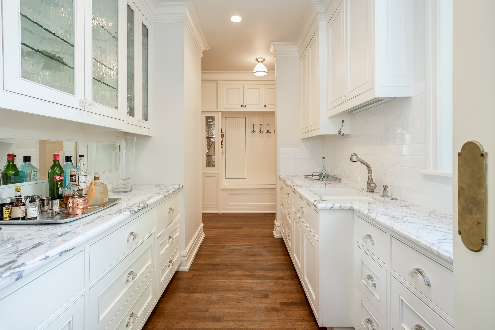
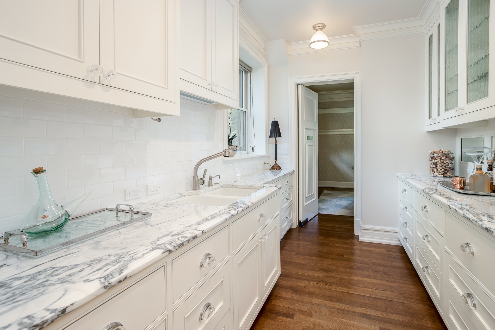
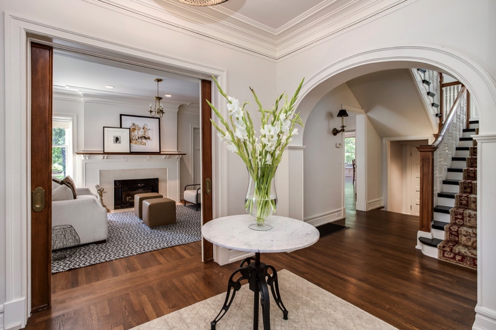








The heirloom residence was originally created in 1902, built as a wedding gift to the daughter of the Shattuck family. The current owners are only the fourth family to own the home in its 117 - year history.
In 2008, the home underwent a down-to-the-studs restoration - a $2 Million project, installing new plumbing, electricity, and insulation. Extra care was given on several fronts with inside walls being insulated, along with wrapping the water pipes for soundproofing. In addition, the floors and ceilings have sound and heat insulation added. The objective was to architecturally restore the home to match its Denver Square roots, creating a new infrastructure to see the home into its next 100 years.
Come in through the wide four-foot doorway highlighted with leaded glass. Take note of the custom balustrade and the hand-crafted archways that is reminiscent of a 1900s era home. The substantial crown molding, which is a theme of the home, speaks to the original craftsmanship quality.
Behind striking sliding doors with beautiful leaded glass inlays the living room features the original fireplace mantle, with a gas fireplace insert and its marble surround. The whole-house audio system is present in the living room as well.
The Family Room is the heart of the home. The ceiling treatment is dramatic and once again illustrates the scope of the craftsmanship found in this exceptional home. A large gas fireplace is highlighted by the striking black soapstone surround. The openness of the room, the casual dining room and kitchen is a modern update.
Exceptional custom millwork creates a distinctive study. The wood-burning fireplace has a gas pipe lighting features and the wood storage by the fireplace has outside access for easy wood replenishment. An of course, as your working you can enjoy the audio system.
The original dining room has been preserved, including the windows and built-in buffet and mirror. Pocket doors at the entry add an essence of a 1900's era home.
In the lower level, the room has been built to replicate a Welsh Pub. This room was actually dug out to create higher ceilings. A Tin ceiling and wood floors highlight the room. The floors are equipped with radiant heat. Custom millwork and stained glass lighting continue the custom of quality craftsmanship found throughout the home. Take note of the half-bath and the significant wainscoting.
