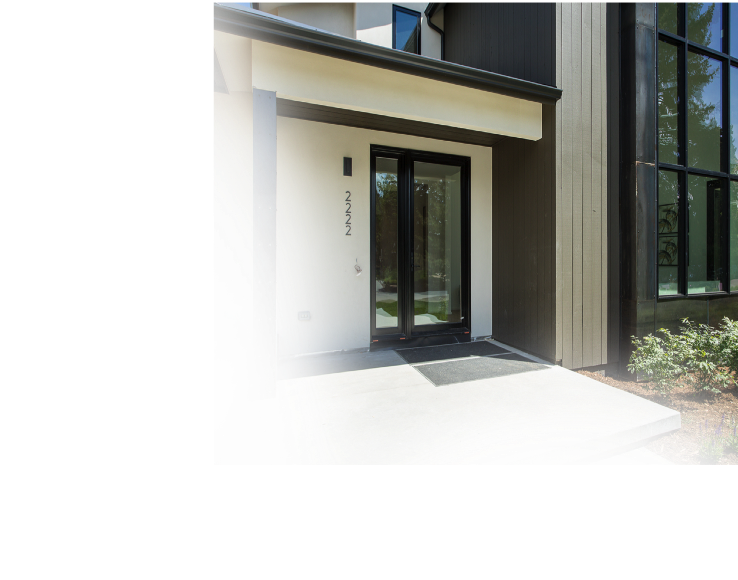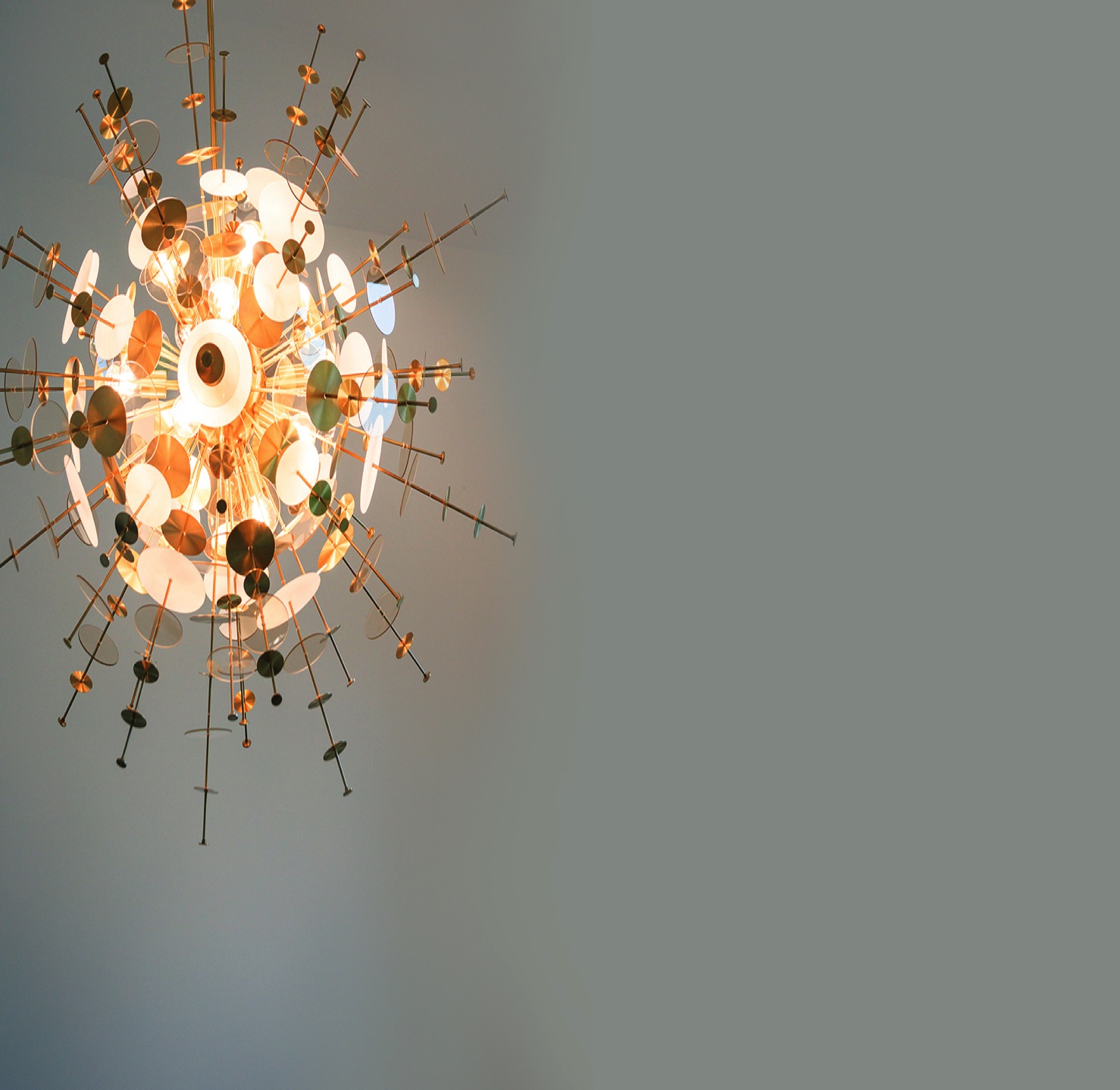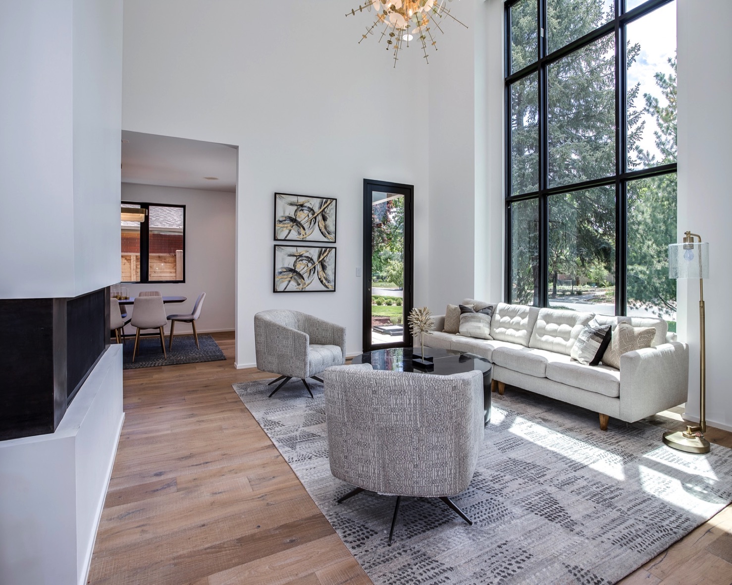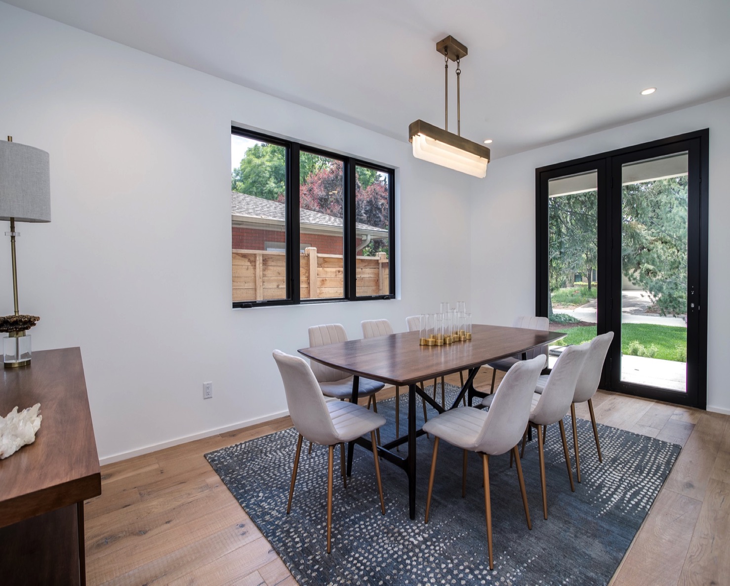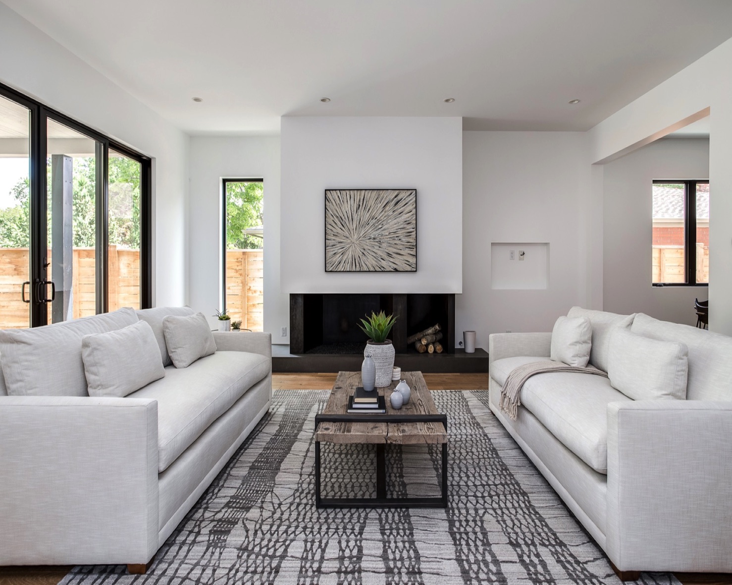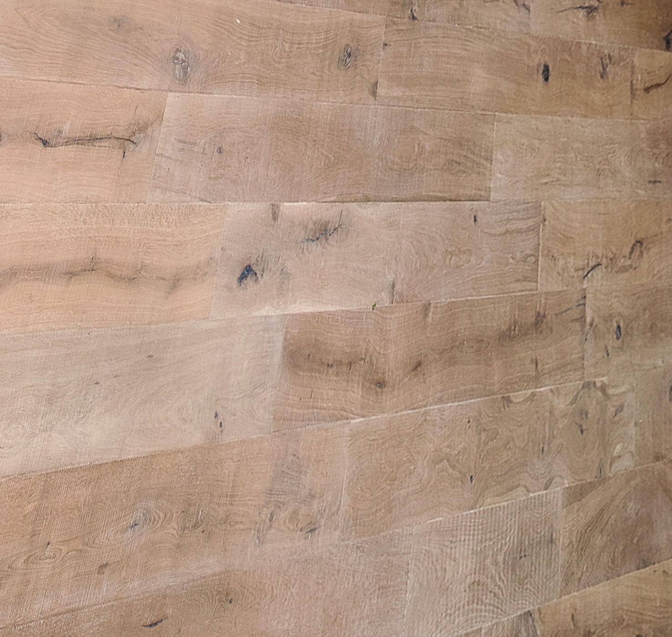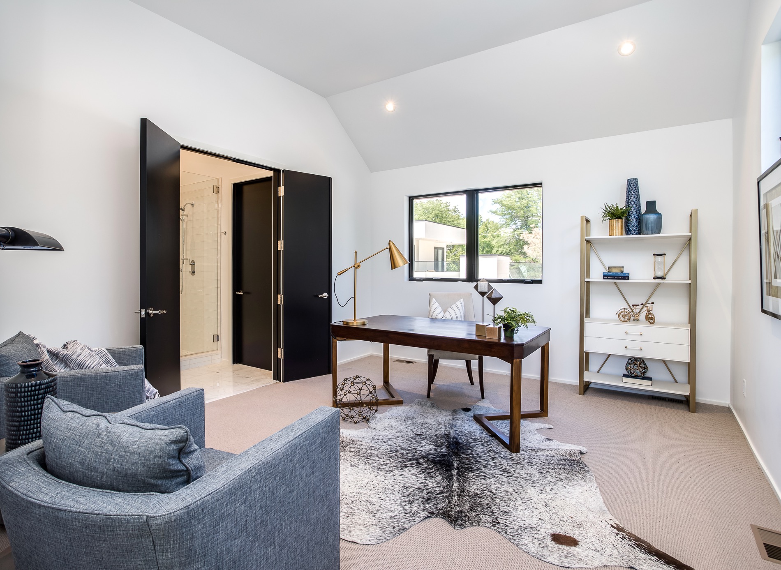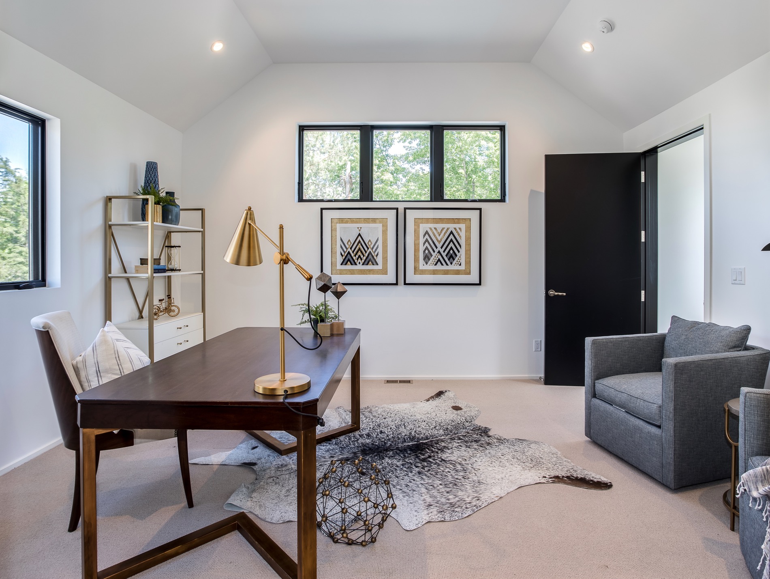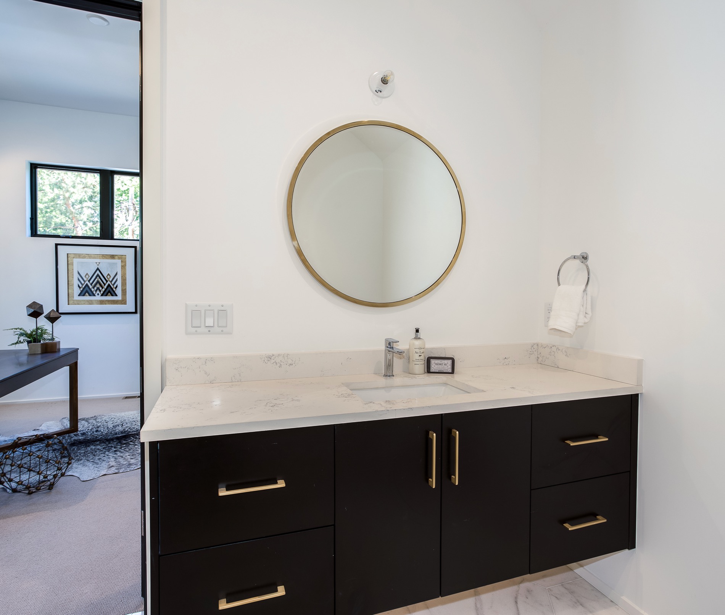




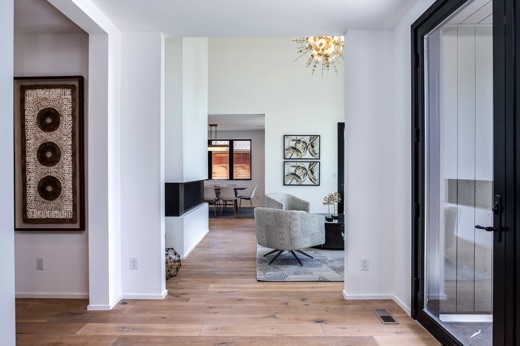
Come into this showpiece home by A J Kirkegaard Contractors. Presented by Frontgate Realty Group, the home is an updated design of a Modern Farmhouse and sits on a unique Observatory Park
lot that has allowed for exceptional floor plan design that includes a Carriage house over a sizable attached garage.
The home's professional interior design is by Angela Coleman of LUXE Kitchens and Interiors.
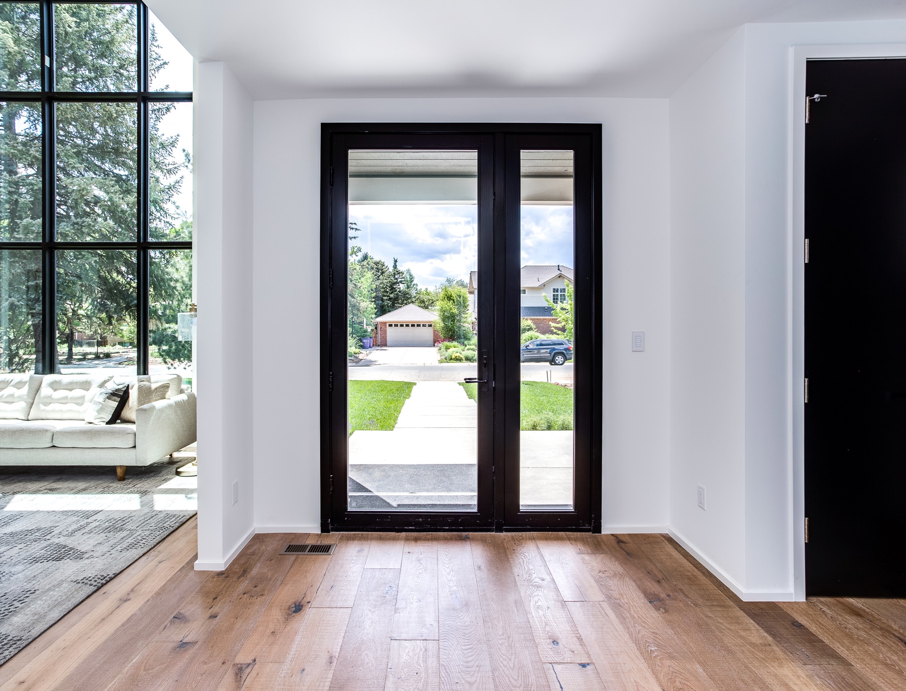
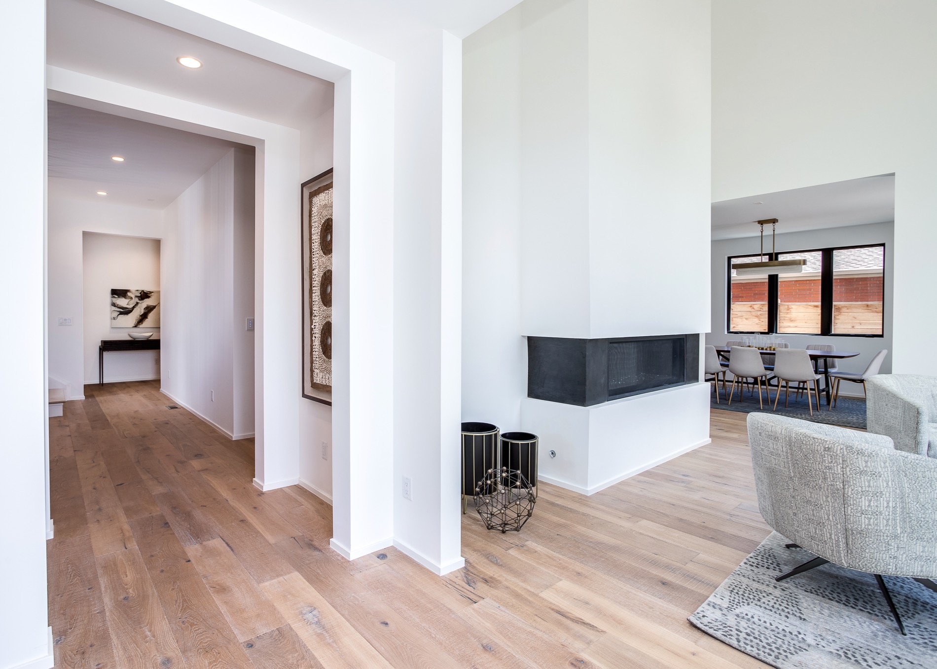
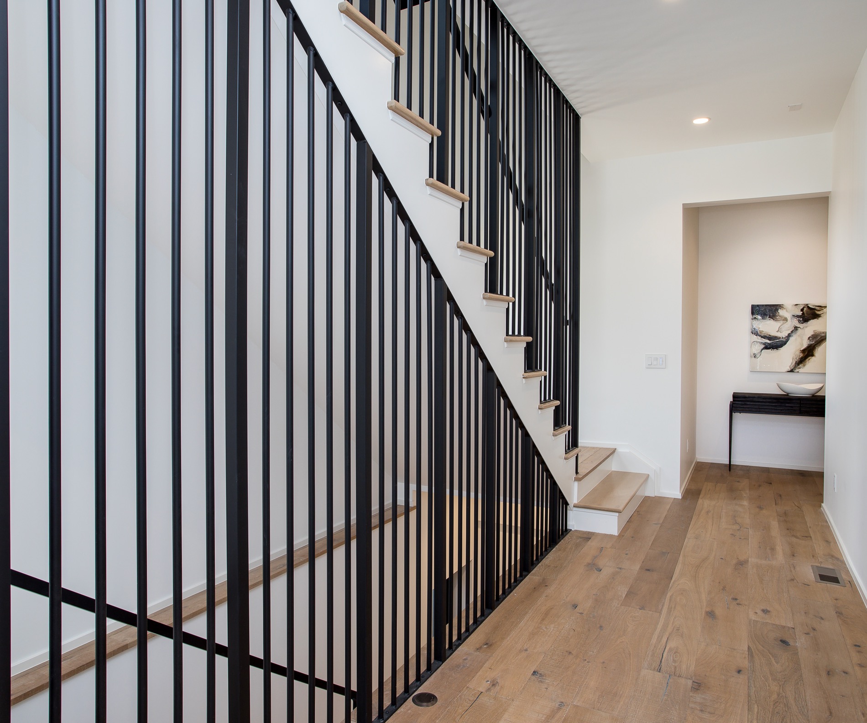
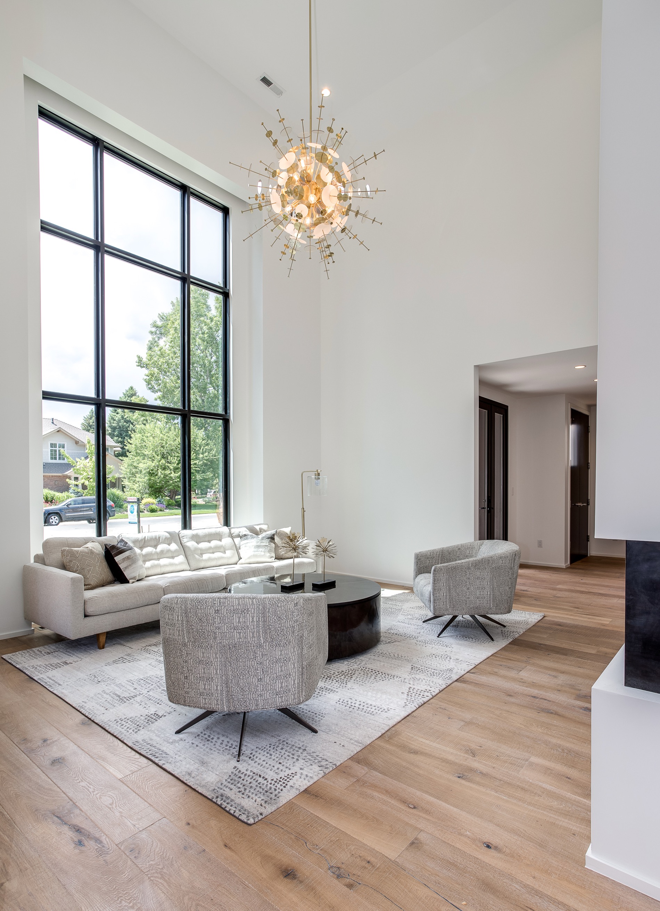
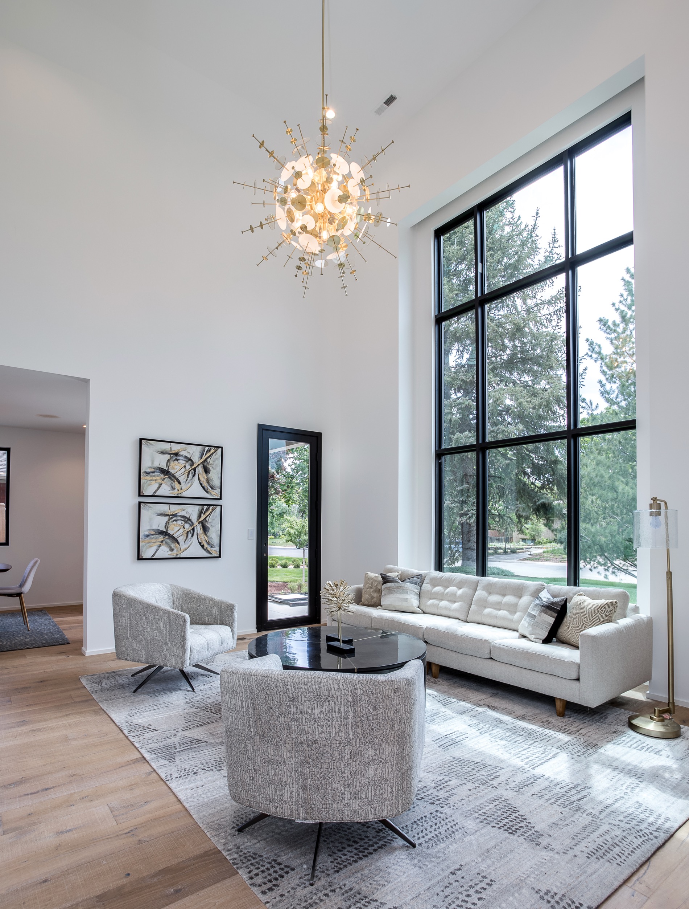
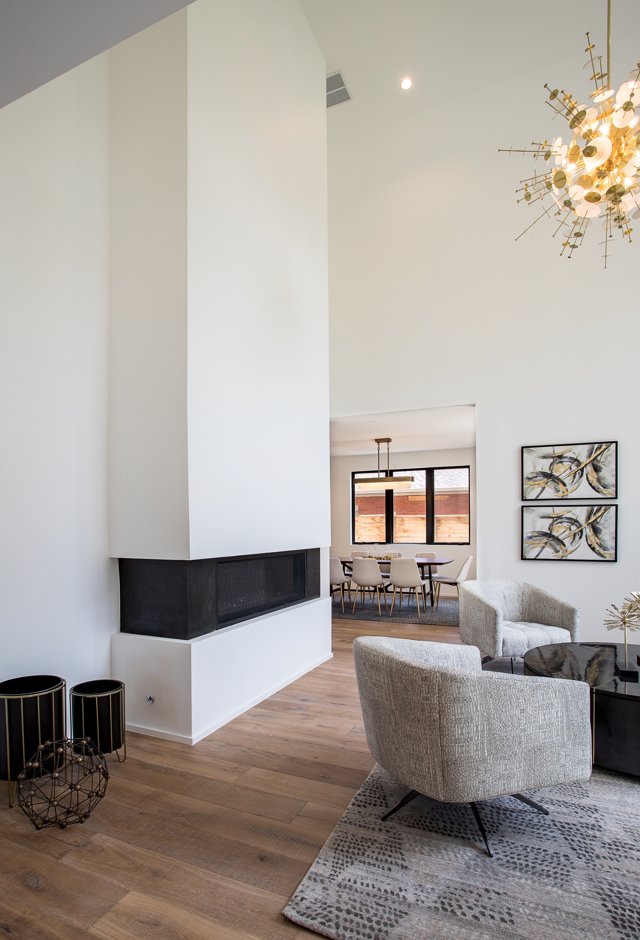
While there are numerous aspects of the home's design that are singular in their style, the soaring formal living room with the home's signature window is perhaps one of the most striking. Accented by the light European Oak hardwood flooring the room features an ultra modern 60" fireplace. Overhead is the highly unique light fixture that crowns the room.

The formal dining room is just off the living room and is juxtaposition to the gourmet kitchen for easy serving of guests. There is a door out to a private patio that would be delightful for alfresco dining.
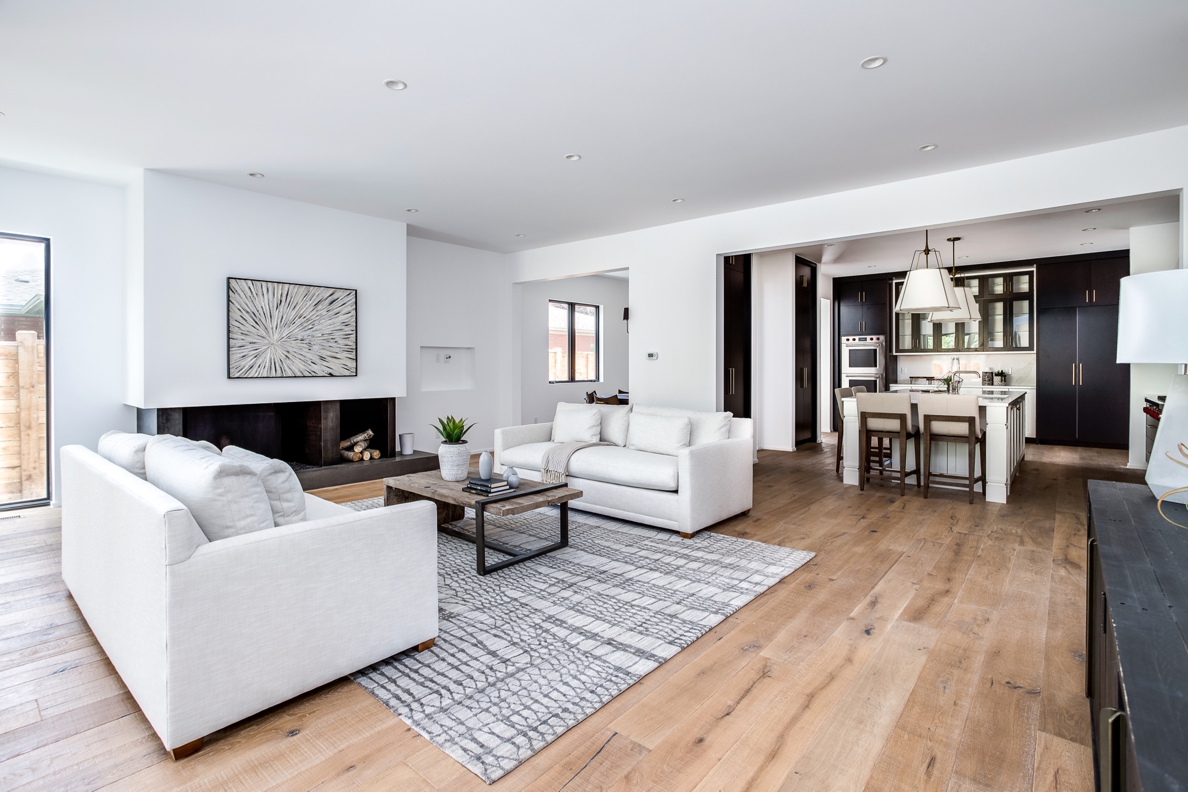
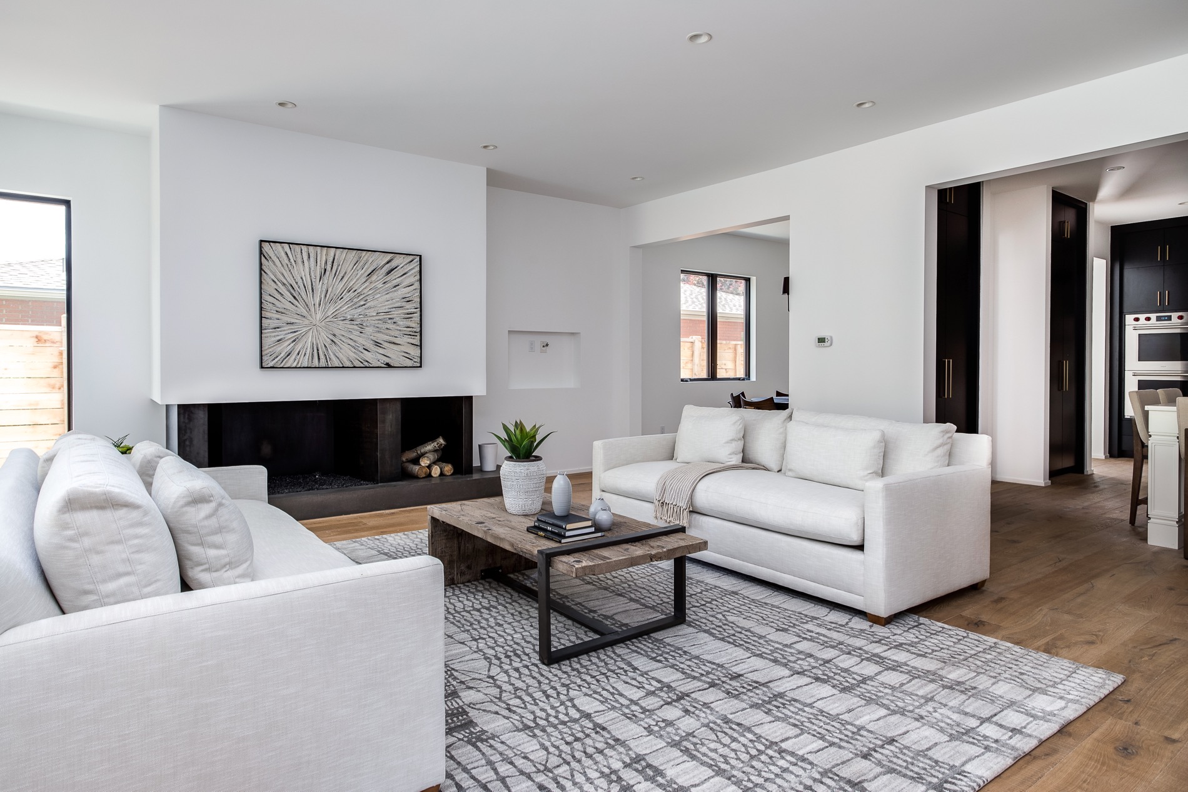
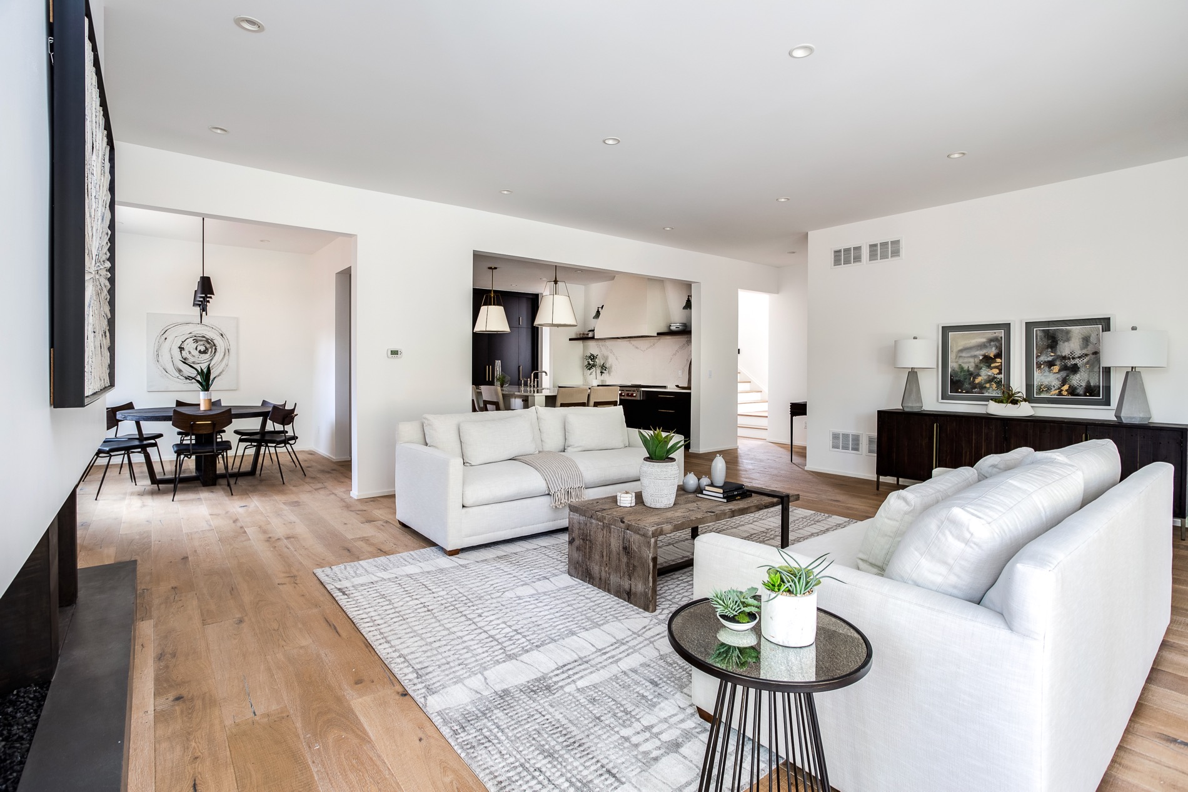
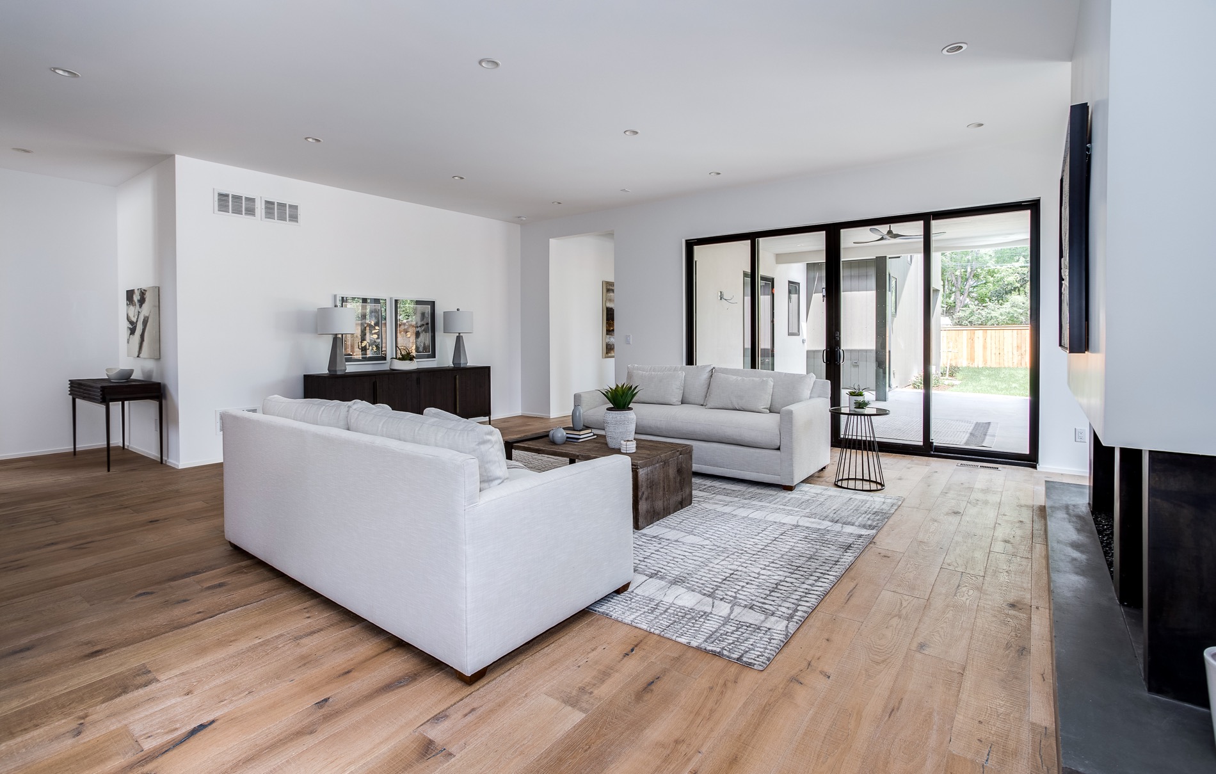
The great room offers a sizable living space that is awash with wonderful natural light. Open to the kitchen and breakfast nook the great room features a large glass door that opens to the covered patio. Modern and sleek this chic room is a generous size and will provide multiple opportunities for furnishings and decor.
An executive study features a three-quarter bath with a sizable shower.
