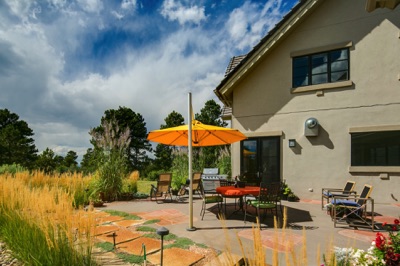
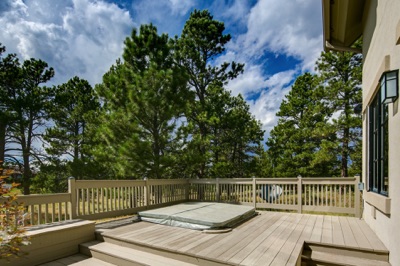
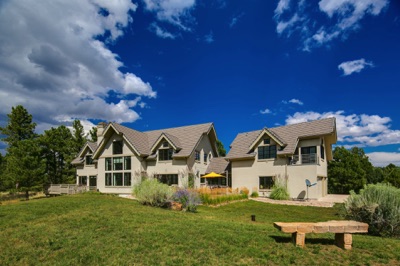
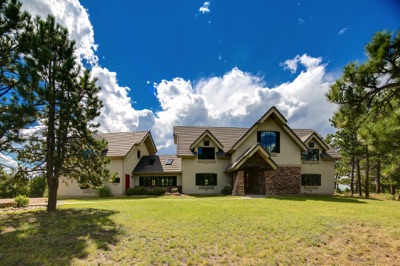
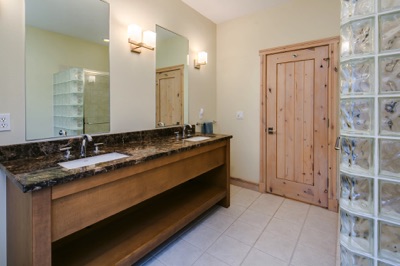
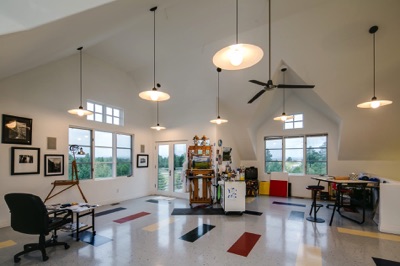
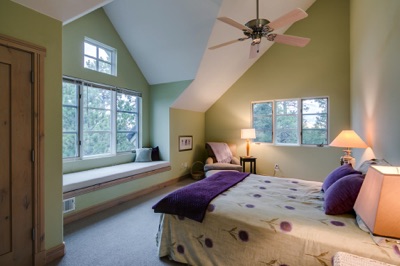
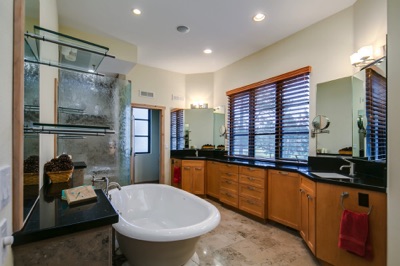
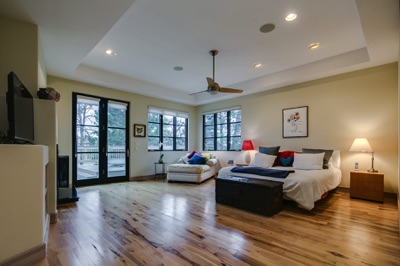
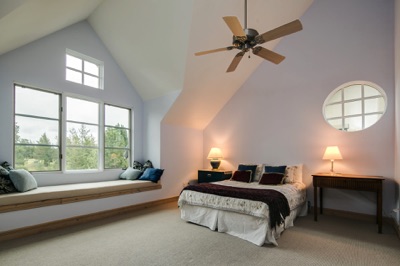
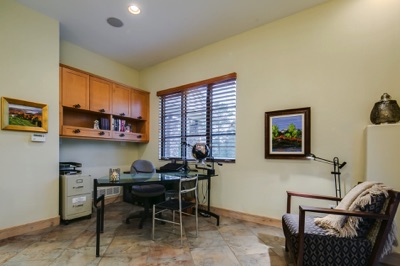
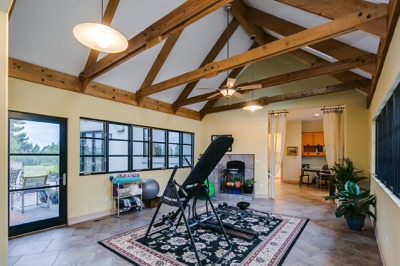
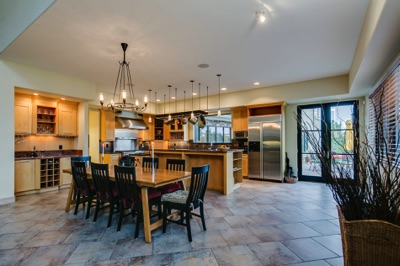
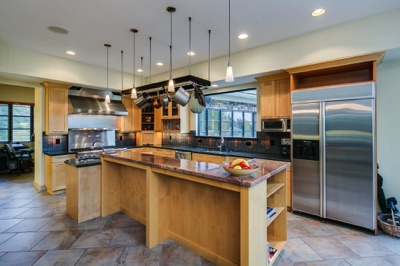
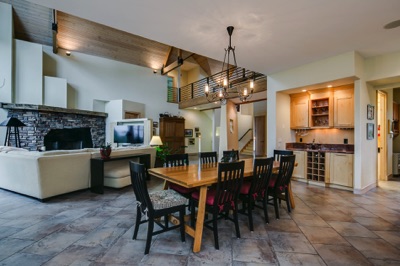
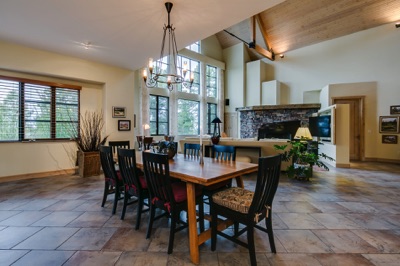
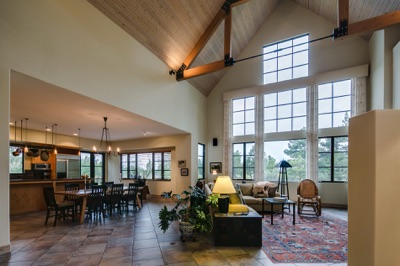
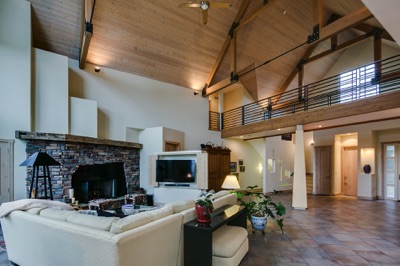
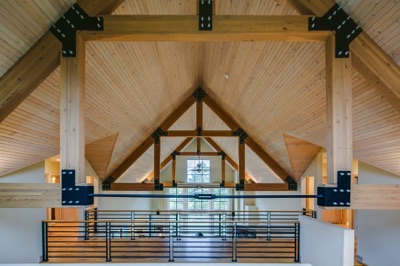
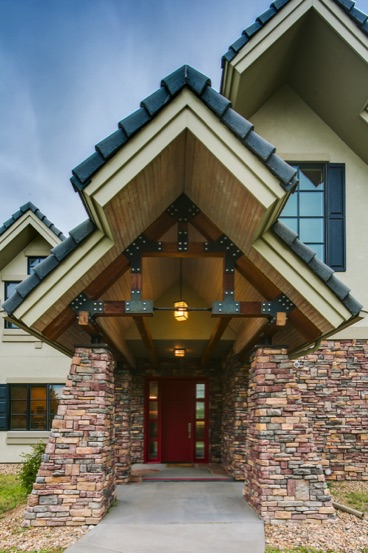
Welcome to a majestic custom built, 2-story home set on 5 beautiful acres of 100 year old ponderosa pines. Private and secluded with breathtaking Pikes Peak and mountain views, this architecturally stunning floor plan allows for natural light to flow from room to room. Enjoy over 8,900 square feet of custom elegance, quality finishes and designer touches throughout. This custom builder’s quality and expert craftsmanship is obvious with the hickory hardwood floors, wet bar, stainless steel appliances, custom knotty alder solid doors and trim, pure well water, three gas-log fireplaces, central air conditioning, ceiling fans, tile floors, surround sound system, 6-burner stove with double oven and grill, amazing flagstone patio, loft, and so much more. This immaculate home demonstrates pride of ownership and will make the next lucky owner proud to possess.
Family Room:
Enjoy family meals and evening gatherings as the kitchen and family room flow seamlessly together to create a great room effect. Ceiling fan, vaulted (29’) with tung and groove pine ceiling, tile floor, inspiring views, stone gas-log fireplace, built in audio closet, ceramic tiled floors and west facing windows provide the ultimate in a bright, light and open atmosphere.
Dining Room:
Designed with elegance in mind, serving a large number of guests such as a holiday is a breeze by expanding the dining room or setting up adjacent tables. Vaulted ceilings, with cedar beams, surround sound, gas-log fireplace and elegant blinds add to the ambiance. Generous dimensions make these the perfect areas for casual or formal affairs.
Gourment Kitchen:
Enjoy the gourmet chef’s delight in the gorgeous kitchen featuring Italian tile floors, alderwood cabinets and matching trim, microwave oven, stainless steel appliances, 6-burner gas stove, refrigerator, ample counter space and cabinets, slab granite, double ovens, kitchen island with eating bar, roll-out shelves, eating space and easy access to the back deck. Open to the family room, the chef is still part of the family activities. Light and open, this space becomes the center of daily activity.
Study:
The tasteful study is located in a convenient corner of this wonderful home on the main level and away from the daily activity. The quiet solitude is perfect for a home office or running the family affairs. This room can also serve a multitude of uses such as a music room, or other purposes.
Master Suite:
Enjoy serene privacy and luxury in the master suite with dimensions generous enough for large furniture. south, west and north views, tile gas-log fireplace, ceiling fan, hickory hardwood floors, large walk-in closet, surround sound, expanded shower, 5-piece bath and lounging tub make this a perfect retreat.
Four Secondary Bedrooms:
Located on the upper level with the loft, the four secondary bedrooms are spacious enough to meet the changing needs of little ones as they grow or long-term guests. Easy access to bathrooms is provided by a ¾ bathroom for two bedrooms and a full bathroom for the remaining two bedrooms.
Study 6th Bedroom:
This flexible space is perfect for a second study, guest bedroom or a studio. Located on the upper floor with a private staircase, this room can meet a multitude of uses. Enjoy the private entrance and deck, half bath plumbed for a shower or tub, cathedral ceiling, sunny window exposure east, south and west, ceiling fan and private deck.
Landscaping and Grounds:
The gorgeous lot has majestic views of the numerous mature pine trees. The flagstone patio and deck have been expanded and are ideal for relaxing or entertaining outdoors. A drip system makes grasses and flower care a snap. Be sure to note the wonderful street appeal as you first arrive at this unique home. A hot tub on the back deck provides peace, serenity and views.
