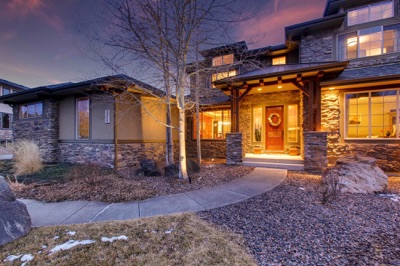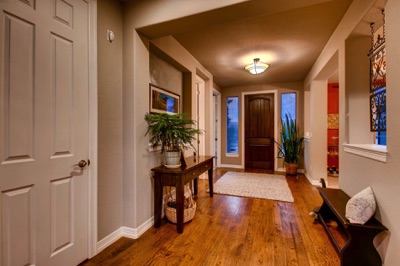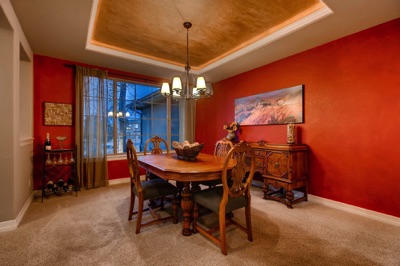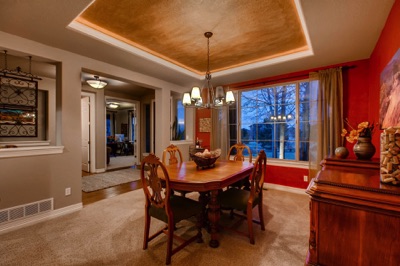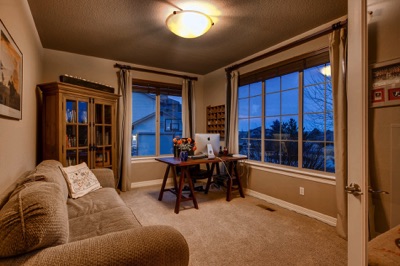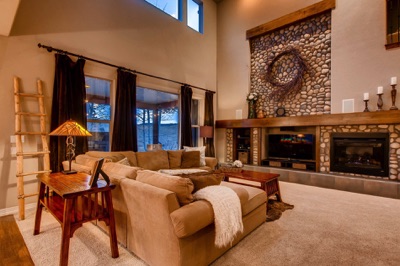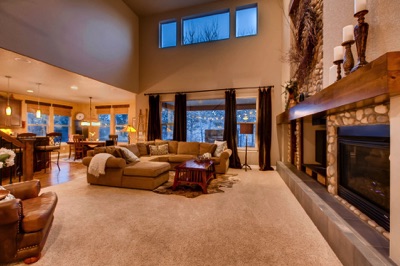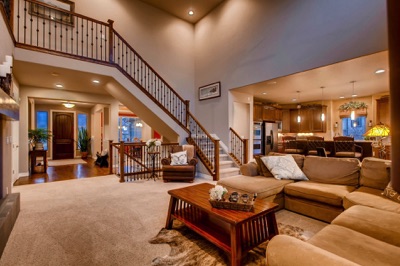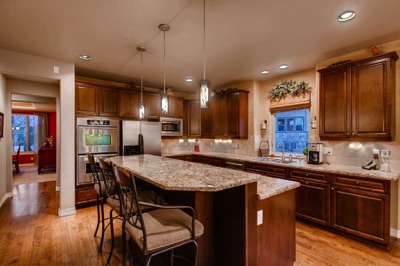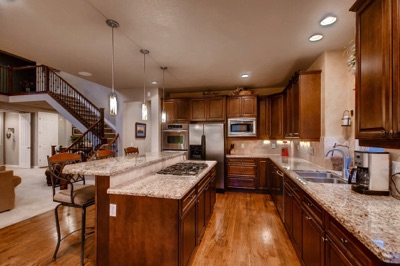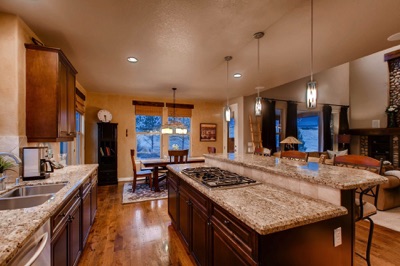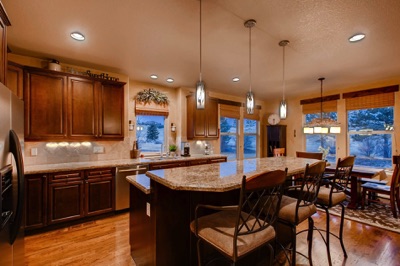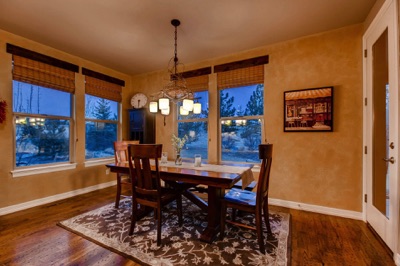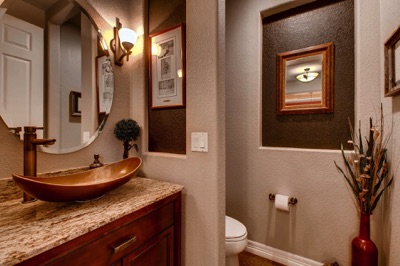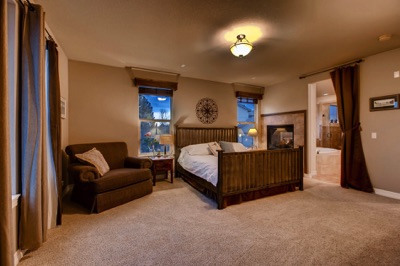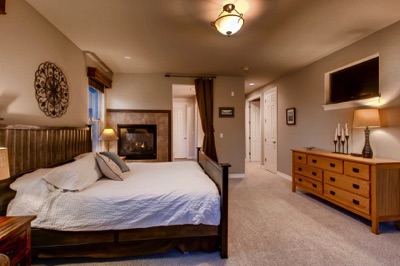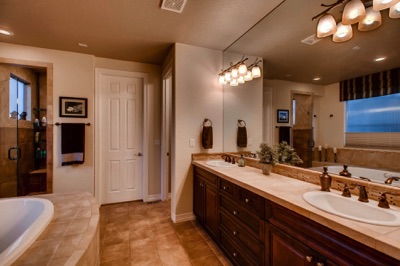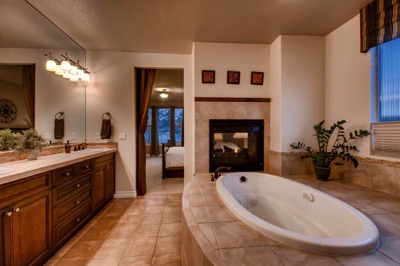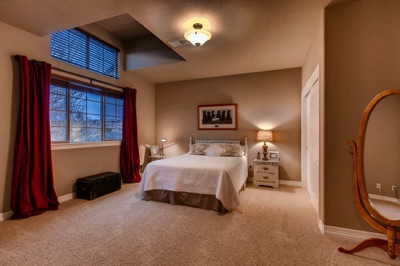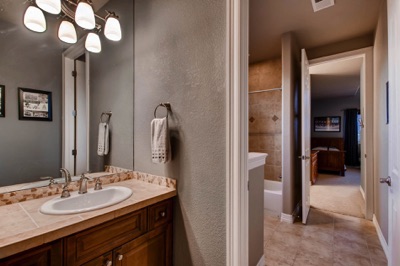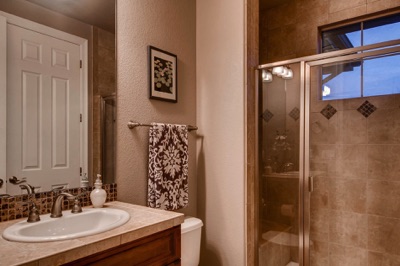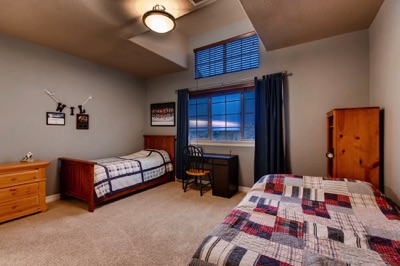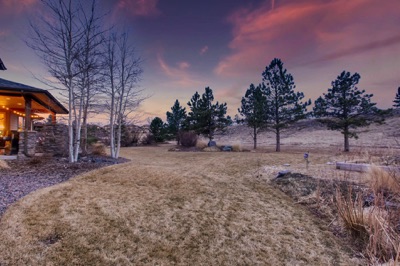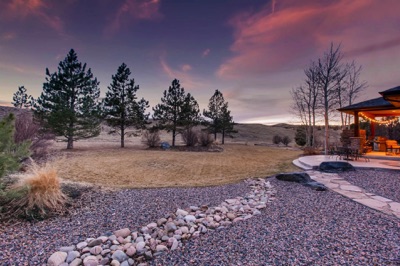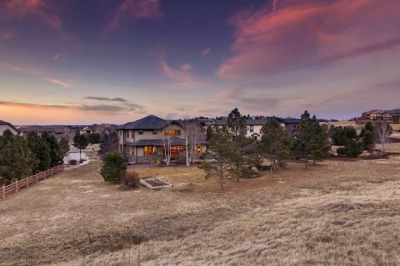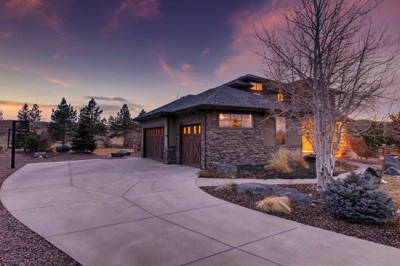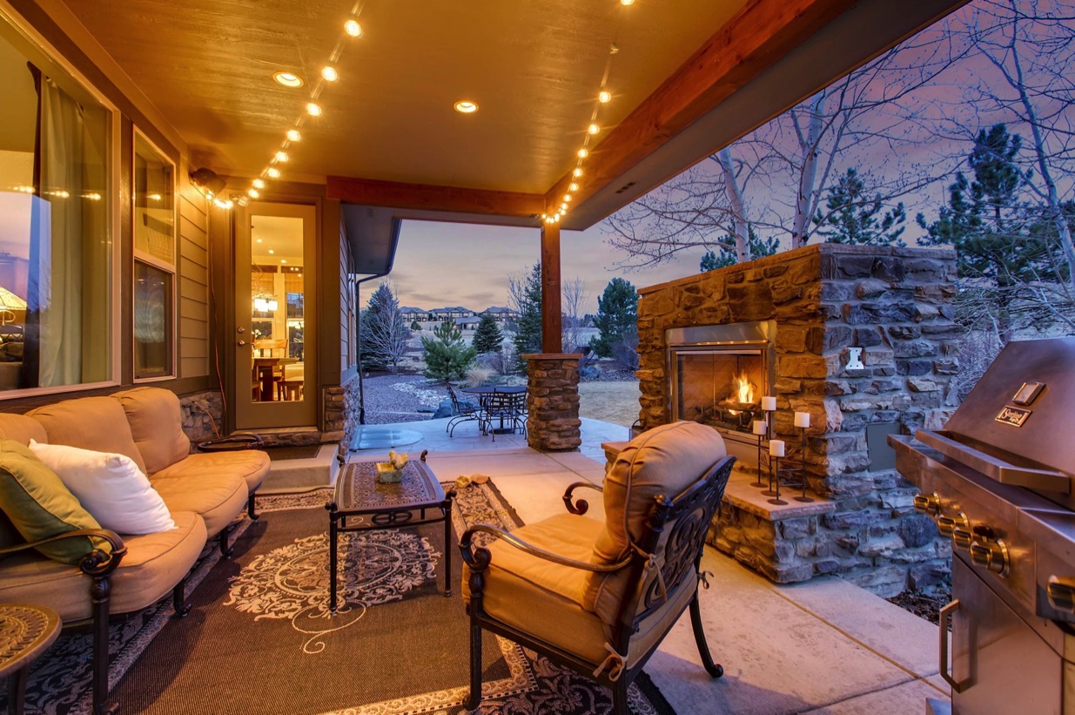A large dramatic great room consisting of the kitchen, family room and eating space are perfect for daily family living. The spacious family room and eating space flow smoothly from the kitchen as they combine to make an idyllic family setting.
A gas-log fireplace, built-in TV nook and beautiful views of the backyard and open space are designed for making lasting family memories.
Dining Room:
Entertain special guests with pride and sophistication in the gracious, oversized dining room. A recessed ceiling with tray lighting accent any occasion. Large or intimate gatherings become memorable events with these impressive surroundings.
Study:
The dual glass door entry, generous dimensions and sunny windows make this the perfect space for a home office or running family affairs. Secluded from the rest of the house, it is conveniently located away from the daily noise and distractions with easy access to a half bath.
The chef’s gourmet kitchen features granite countertops, center island with a breakfast bar, stainless steel appliances, pantry, 5-burner gas stove, double ovens, roll-out shelves and warm and distressed hardwood floors.
Access to a covered patio with a gas log fireplace for alfresco entertaining, double ovens, microwave oven, hardwood floors and under-cabinet lights make this a perfect center of activity.
Enjoy serene privacy and luxury in the spacious, main-floor master retreat. Make note of the 5-piece master bath with walk-in closet and ample space for escaping the cares of the day. A generous master bath offers ample room for two adults to get ready simultaneously. Be sure to notice the soaking tub, access to the patio, gas-log fireplace, surround sound wiring, tv niche, nice views and walk-in closet.
Secondary Bedrooms: The three secondary bedrooms on the upper level are all oversized to allow for growing children with their changing needs. Each bedroom has access to a Jack-n-Jill or ¾ bathroom to give children and guests many opportunities for daily preparation. Located on the upper level, the three secondary bedrooms have easy access to a loft for computers, televisions, study, etc.
The oversized lot of 0.711 acres backs to open space, golf course and quiet privacy. Professionally landscaped, this manicured lot is quiet, flat and private. A large stamped concrete patio is partially covered and includes a most impressive gas-log fireplace. The lush landscaping makes this a yard to behold and enjoy.
The oversized 3-car garage will excite everyone with additional area for storage plus a workshop. The expanded stamped concrete patio is perfect for large alfresco summer parties or merely a quiet family evening. Located near the end of the cul-de-sac, this home represents the ultimate in a quiet, private setting for your next home.
