

The second floor secondary (children’s) bedrooms each have a window seat with built in Tolemeo (by Artemide) lights, custom cushion, and windows overlooking the mature trees (one toward the front and one toward the back); each bedroom has two closets, ceiling fans, and one bedroom has a third cedar storage closet.
Outside of the secondary bedrooms at the top of the stairs are
two workstations with built in bookshelves, counter space,
and generous drawers. A large skylight illuminates the
study space along with dimmable
5” can lights.
The two kids’ rooms share a Jack and Jill bath with two back-to-back vanities. The bathroom floor is honed limestone tiles; the counters are fun, man-made translucent blue with integrated white sinks; the faucets are Jado, the two Robern mirrored medicine cabinets each contain power outlets for electric toothbrushes; the sink area has a skylight, under cabinet lighting and space for a cabinet, chair or other accruements. The tub is extra deep for soaking and was designed with built in shelves to hold shampoo bottles and soap, the white brick style tiles are interspersed with glass Ann Sakes tiles. The toilet is Toto and the walls are a tropical blue. A built-in wall heater keeps the bathing area toasty in the winter.
There is a large, functional upstairs laundry room has ample storage both within the cabinets as well as under the counter and sinks, spacious counter space for folding clothes, drying rod and hooks, built-in ironing board, television, and inspiring view of the back yard.
Introduction | Foyer | Living/Dining Room | Great Room | Kitchen | Study | Master Suite | Bedrooms | Guest Suite | Lower Level | Setting | An Overview

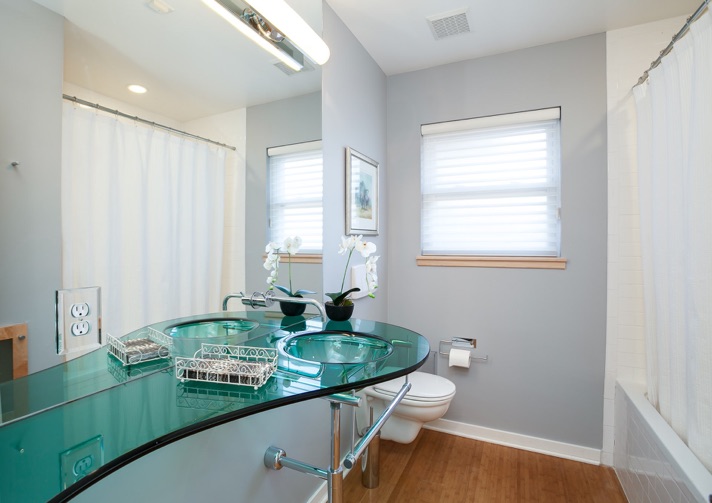
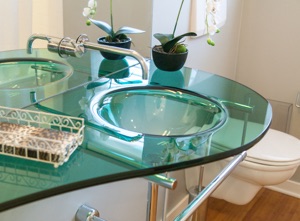
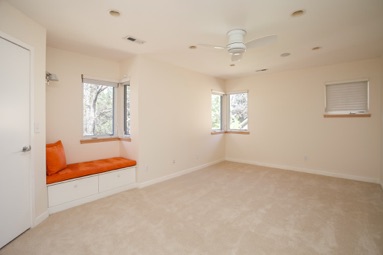
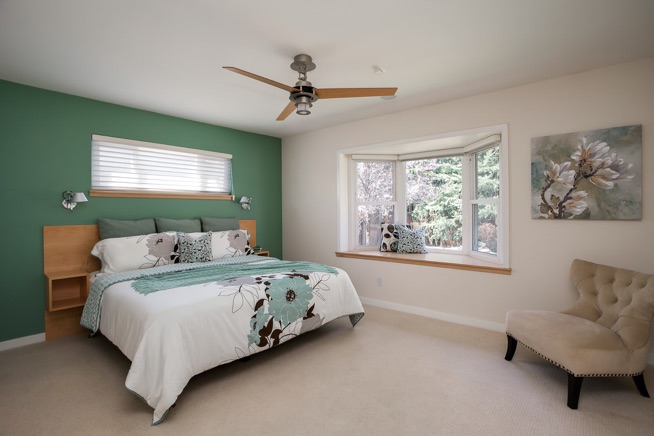
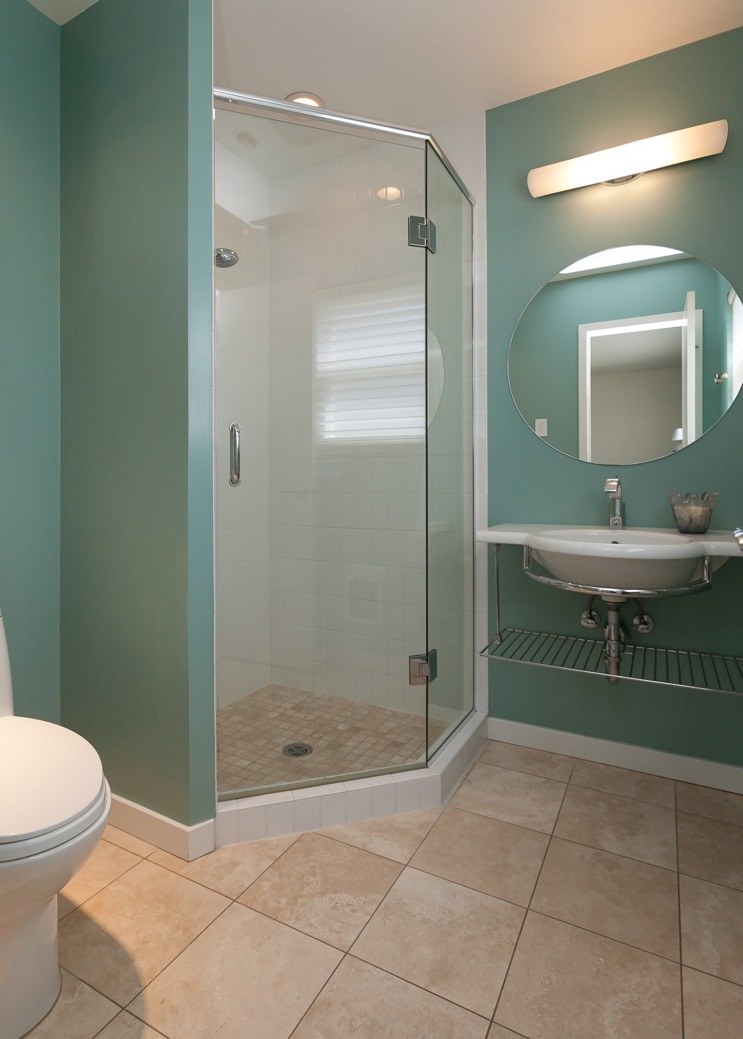
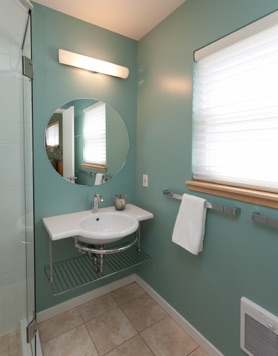
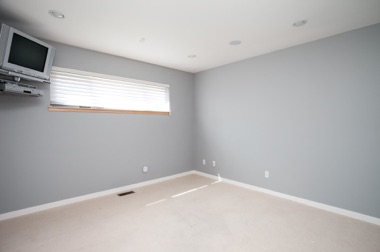
Sandy Weigand 303-880-3399 | sweigand@denverrealestate.com


