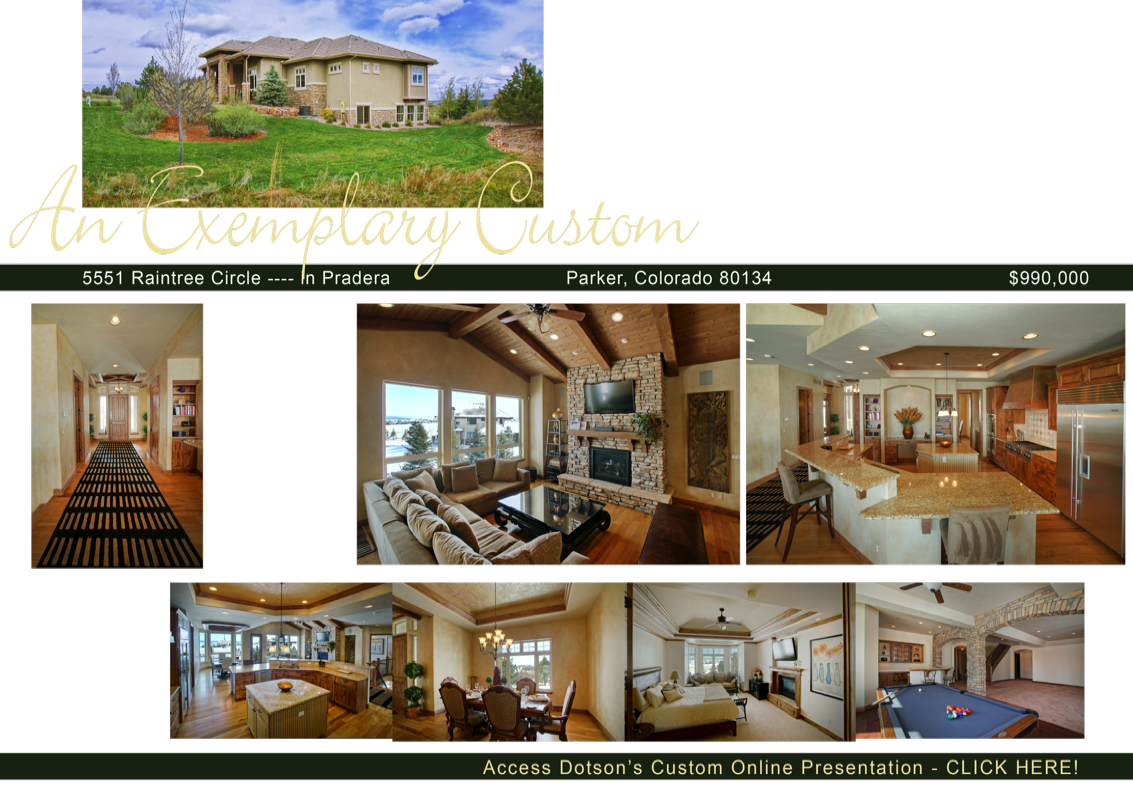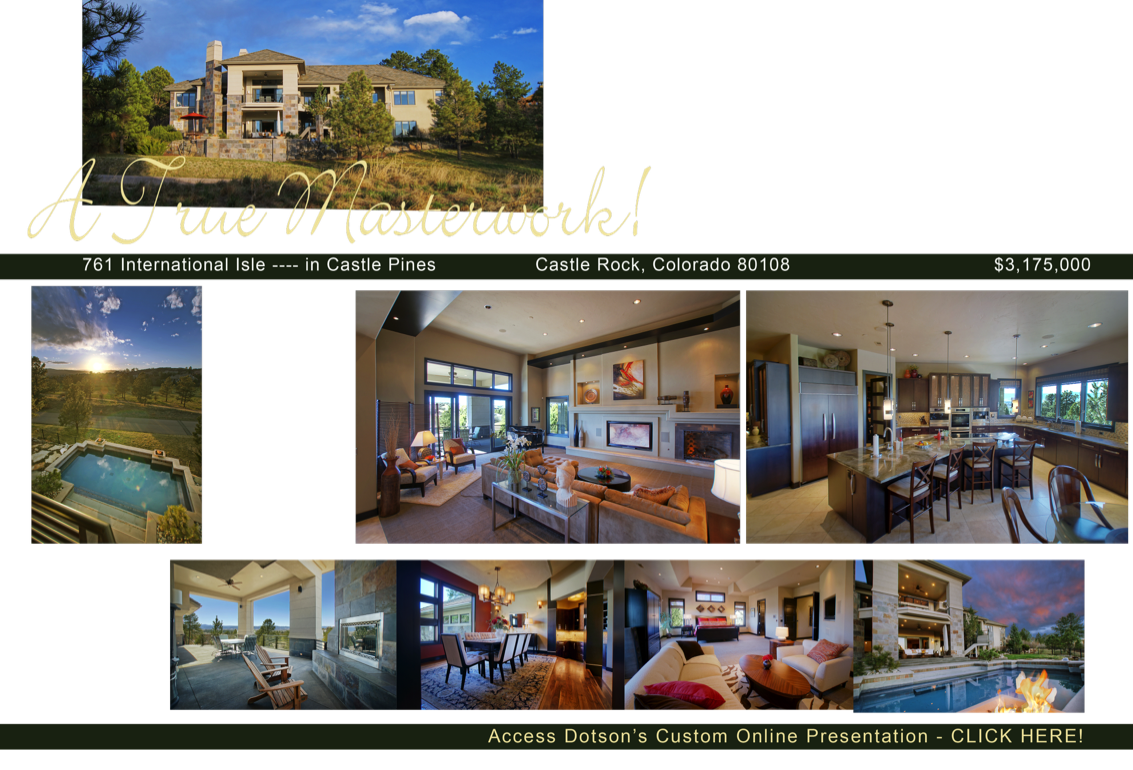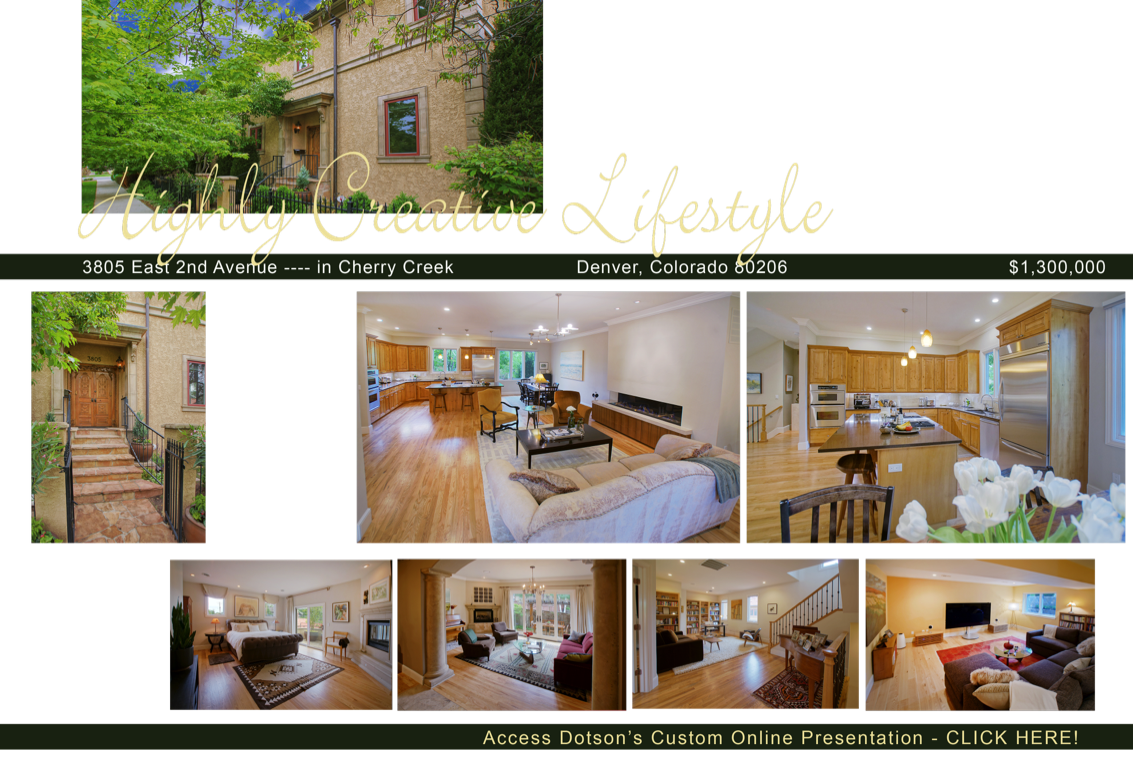


This gorgeous home is nestled in the heart of the exclusive Club at Pradera golfing community and backs to open space with majestic views. Winner of the Home Builder’s Association Luxury Home Award, this custom two-story floor plan appeals to the most discerning of buyers with 6,445 finished square feet on the main, upper and walk-out basement levels. From the oversized rooms to the large 1.12 acre lot, it would be difficult to identify a more superb home in a quiet, private setting. Even the welcoming foyer
impresses guests as they enter this lovely home with a 23’ raised ceiling
and tremendous open feeling.
5 Bedrooms
6 Baths
6,768
Total Sq. Ft.
Built 2009
Welcome to one of Pradera’s Crown Jewels!
Constructed by Russell Homes, this custom ranch model home demonstrates the finest of exquisite appointments throughout with no detail overlooked. Set on one of the most spectacular lots in Pradera, the commanding view of the Pradera Valley, Pradera golf Course and the City of Parker is a wonder to behold.
The quiet and private lot is professionally landscaped with
multiple trees, cultivated shrubbery, and more.
4 Bedrooms
5 Baths
6,361
Total Sq. Ft.
Built 2008
To See The Complete Photographic Coverage and All The Details.
To See The Complete Photographic Coverage and All The Details.
Constructed by one of Colorado’s Premier Builders, Copperleaf Homes, this custom ranch model home demonstrates the finest of exquisite appointments throughout with no detail overlooked. Set on one of the most spectacular lots in Castle Pines, the commanding view of the Rocky Mountain Front Range is a wonder to behold. The quiet and private lot is professionally landscaped with multiple trees, cultivated
shrubbery, swimming pool and more.
To See The Complete Photographic Coverage and All The Details.
5 Bedrooms
8 Baths
11,212
Total Sq. Ft.
Built 2006
Constructed by one of Cherry Creek North’s Premier Builders, Edward Miller, this custom 2-story offers exquisite appointments throughout in an open, thoughtfully designed floor plan. Enjoy light, bright, open rooms as you move through this elegant yet relaxed atmosphere. An easy walk to Cherry Creek Shopping District, Restaurants, Boutiques and so much more, this quiet, private location is a dream come true.
3 Bedrooms
4 Baths
3,891
Total Sq. Ft.
Built 2001


