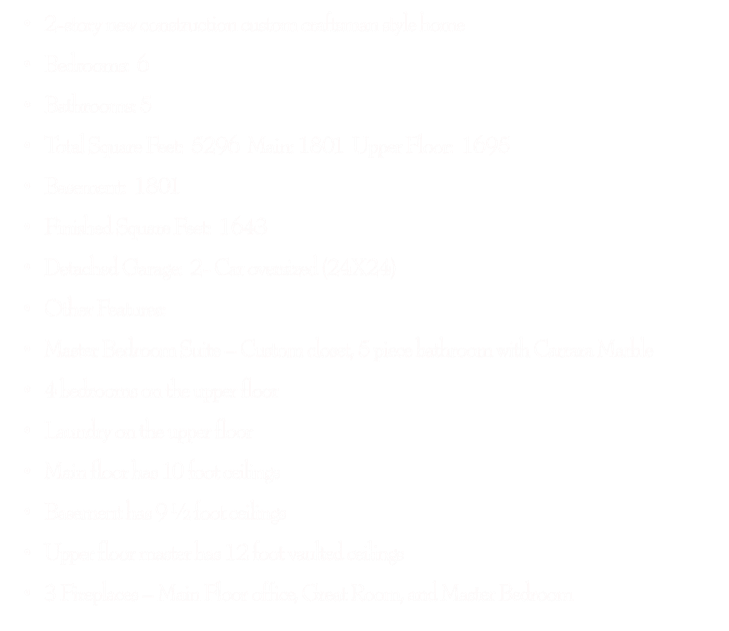
Chef’s will love the BKC designed kitchen and butler’s pantry with tall timeless white Crystal cabinetry, a 9 foot island, Thermador appliances, custom beam work and lighting, large stainless steel farm sink, beautiful countertops and marble backsplash. The upper floor has 4 bedrooms, 3 bathrooms, and a convenient laundry room. The master suite includes 12 foot tall vaulted ceiling in the master bedroom with cozy fireplace; a spa like marble bathroom and custom walk-in closet. The basement has 9 ½ foot ceilings which includes a fantastic rec room with a large TV watching area, pool table or gaming area, as well as a buffet with beverage center, wine storage, sink and dishwasher. The basement also includes two additional bedrooms, a bathroom, mechanical room/storage, a flex space that could be used as a second office or exercise room, etc.
The Team
Architect: Paul Bormann, Bormann Eitemiller Architects
Builder: Denver Design Build, LLC.
Broker/Part Owner: Patty Rhodes, Your Castle Real Estate, Inc

