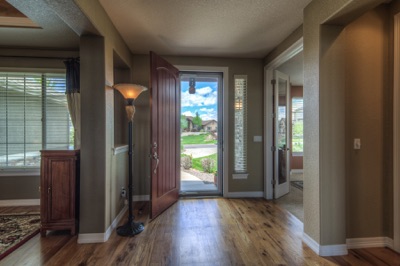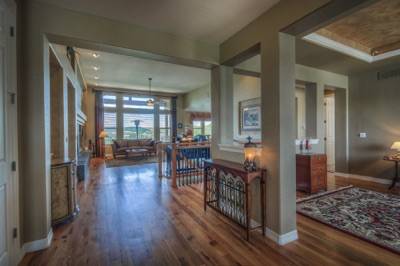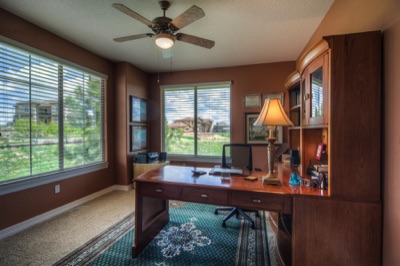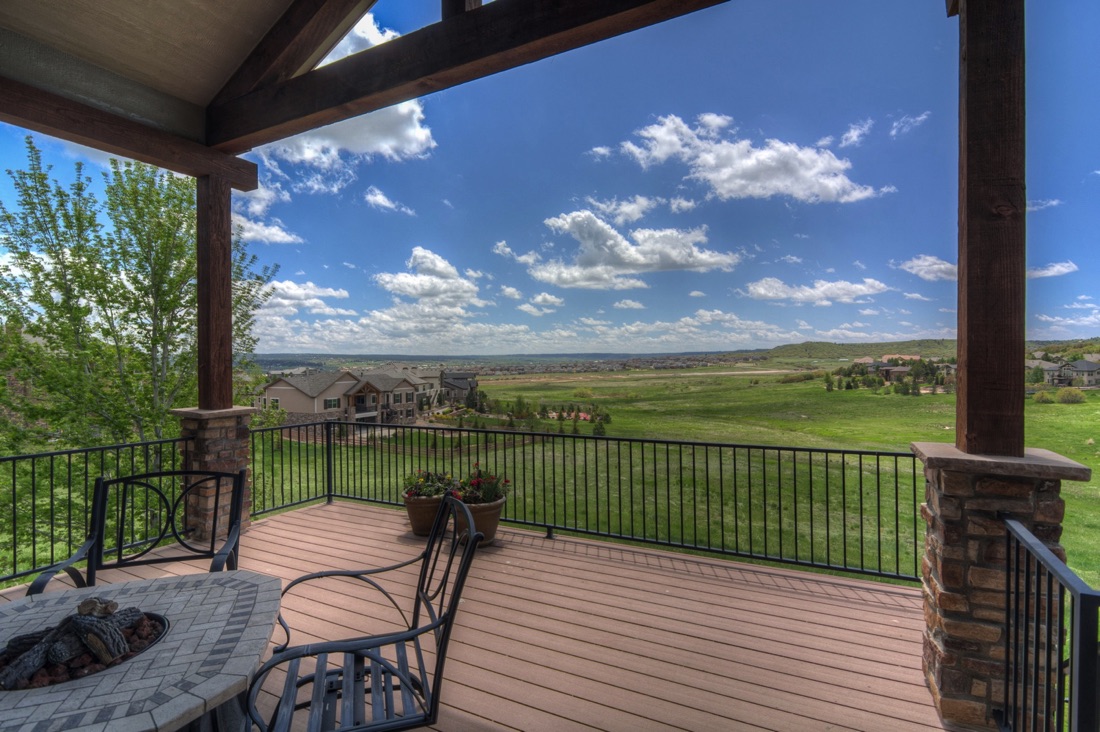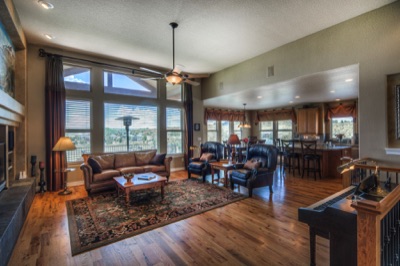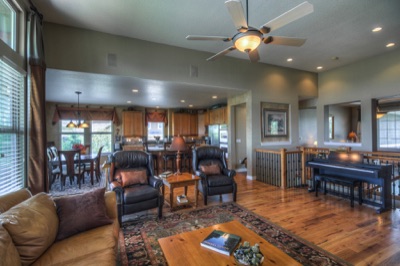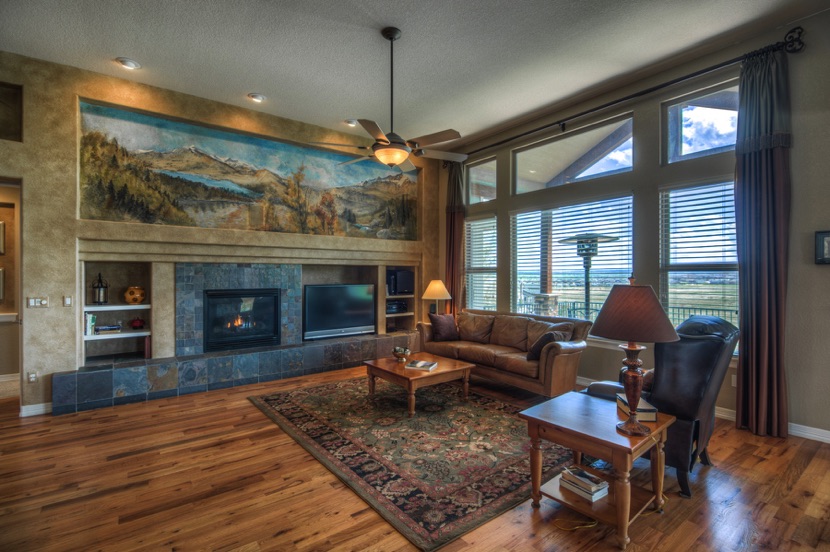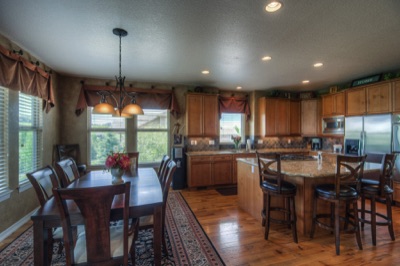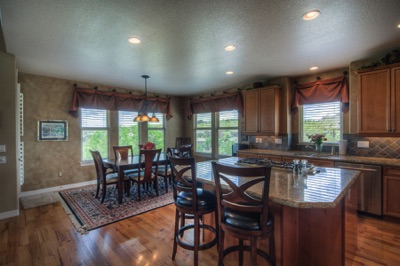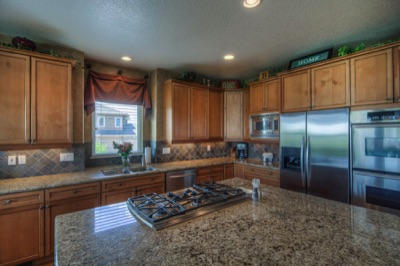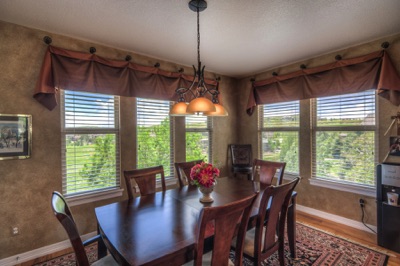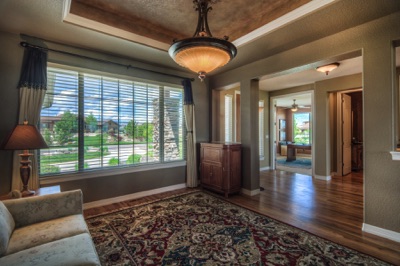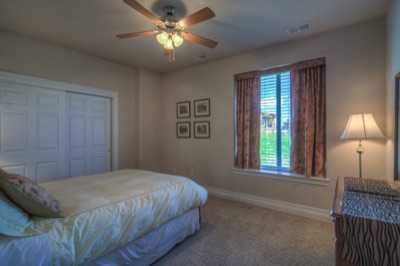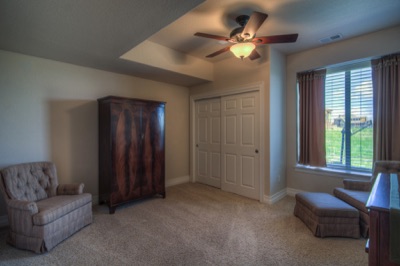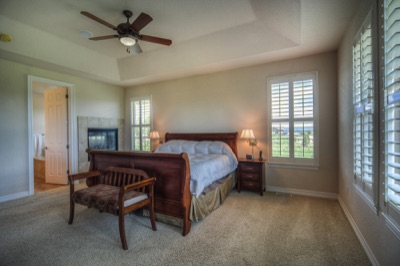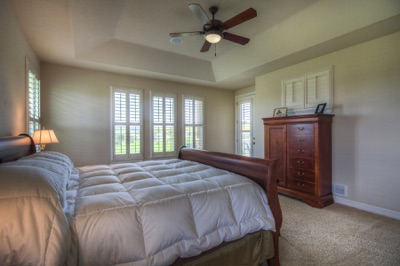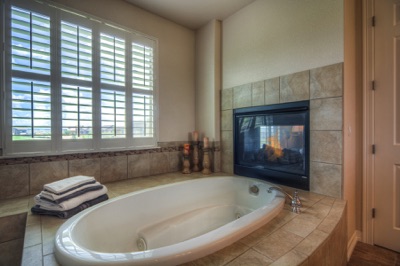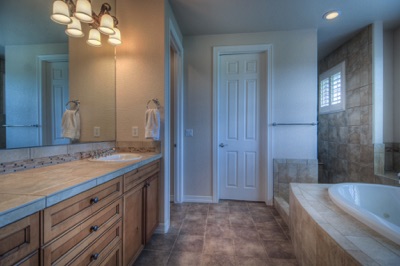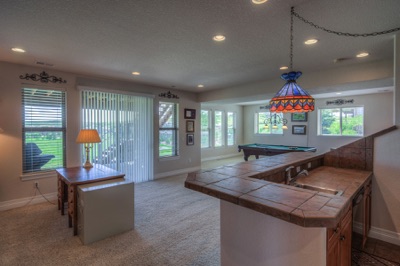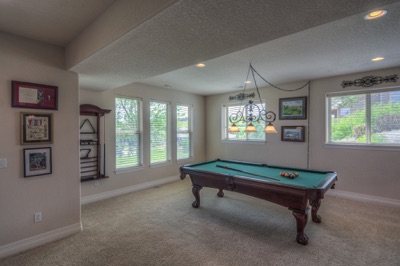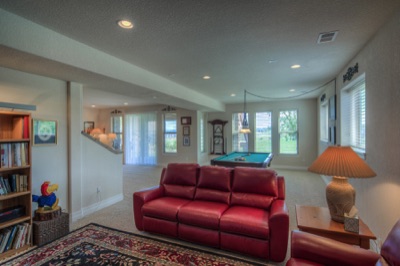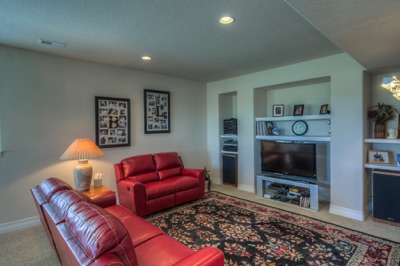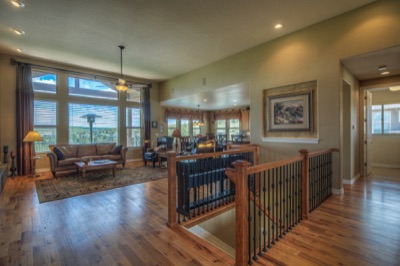This gorgeous home was meticulously
built by Renaissance Homes as the showcase example of the Pradera style.
A majestic home, it offers numerous upgrades unmatched in this popular enclave. The warm elegance and sophistication blend perfectly with the views of the open space and distant ridges. Superbly crafted with quality and charm, views and walk-out lower level, a stylish masterpiece has been created for your next home.
Entertain guests with grace and relaxed comfort in this 2006 ranch-style home. Designed for main-floor living for the next proud owners, the finished lower level is perfect for large gatherings or guest staying for an extended stay. A prime location with open views of the southern ridges, this is the unique and rare location often sought after but rarely found.
The views from all windows are a treat to behold and the quiet privacy can only be treasured. The welcoming foyer with raised 9’ceiling and #2 oak hardwood floors impresses visitors as they first enter this inspiring home.
The light décor adds to the charm of this flexible floor plan which can meet the differing needs of almost any family. White 6-panel doors, extensive hardwood floors, slab granite countertops, two gas-log fireplace, panoramic views and so much more make this a home to treasure.
Great Room-Kitchen & Family Room:
The open and light gourmet kitchen and family room flow seamlessly together to create a fantastic great room effect. The family room and kitchen allow the local chef to perform daily miracles. In addition to easy access to the kitchen, the family room features captivating views to set the mood for quiet relaxing evenings or casual entertaining. Enjoy sunrise and sunset views with tranquility from every window due to the north and south exposures. Hardwood floors, stainless steel appliances, microwave, double ovens, recessed lights and more make this space the focus of daily activity. Do not overlook the upgraded alder cabinets, slab granite countertops, 5-burner gas stove, refrigerator, pantry, and kitchen island with breakfast bar, pantry and so much more!
Dining Room:
As visitors enter this home to be treasured, they are greeted with an elegant dining room for formal entertaining. Sunny, light windows, open atmosphere, tray lights and upgraded hardwood floors add to the spacious, bright feeling as you enter this gorgeous space. Be sure to notice the ultimate in views throughout as you pass from room to room.
Study/Home Office:
A tasteful study area is located adjacent to the main entry which is conveniently away from the daily activity and noise. The quiet solitude is perfect for a home office or running the family affairs. This room can serve a multitude of uses such as a music room, living room or other activity. Ceiling fan, carpet and a dual French door entry set this room off to conduct serious business or impress guests.
Master Retreat:
Serene privacy and luxury abound in the master retreat and five-piece bath. With a two-sided fireplace, this retreat offers peaceful enjoyment at every turn. This is the perfect location to relax and enjoy the soaking tub. Be sure to take note of the views, large shower stall, ceiling fan, tile floor, slab granite countertops, access door to covered patio and generous walk-in closet.
Media/Game Room:
Located in the finished walk-out lower level, the generous dimensions of this multi-use room serve to meet all of the numerous needs one might have. From a media room, pool table area, game space, wet bar, crafts table or large gatherings, this room can do it all. Even the views from this room are striking. This magnificent area will be the center of activity at all of your gathering.
Secondary Bedrooms:
Also located in the lower level, the three guests rooms are situated such to provide quiet privacy. One bedroom has its own en-suite three-quarter bathroom. The second bedroom has direct access to the full hall bath. This arrangement is ideal for short or long term guest.
