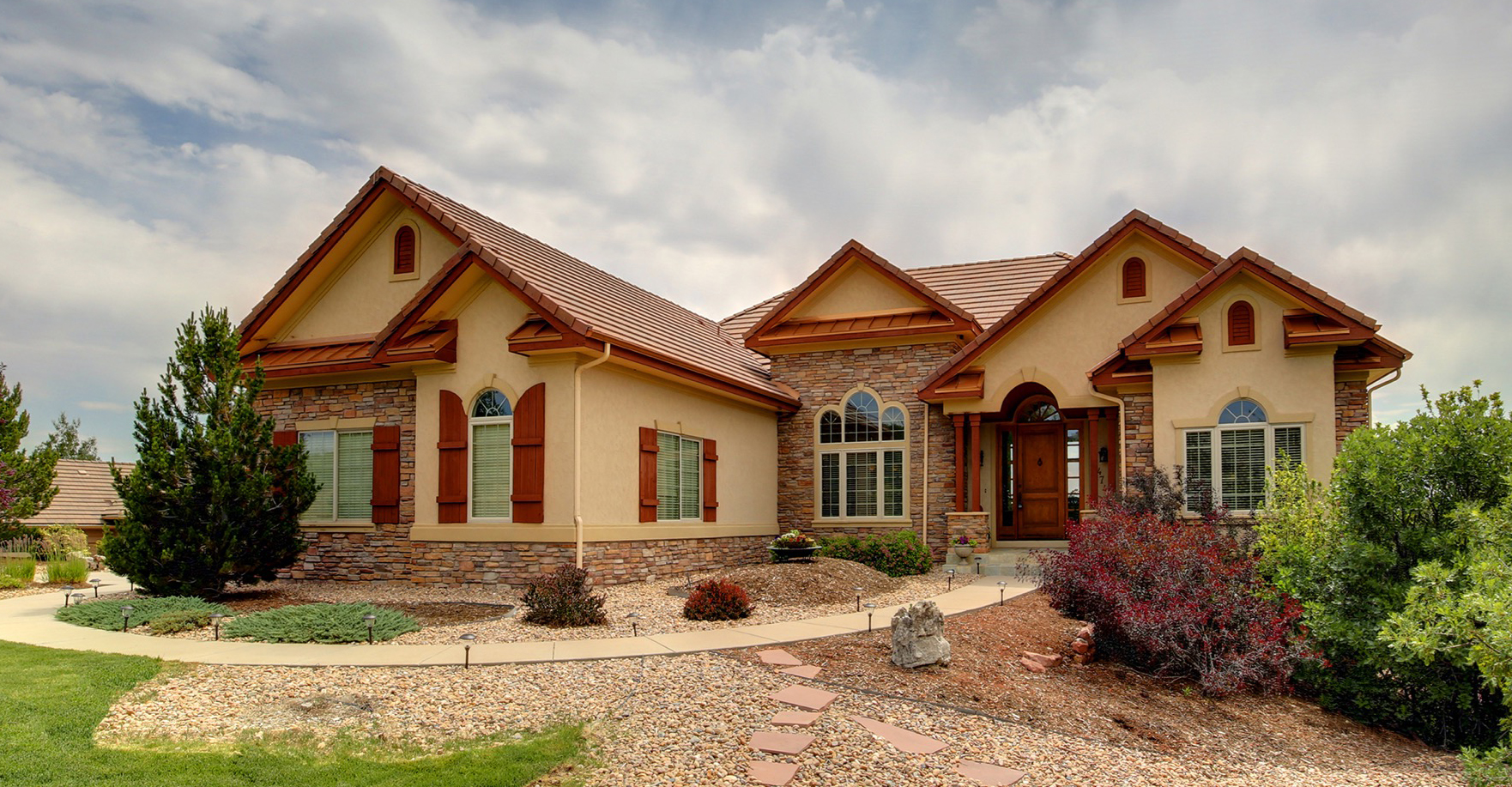This gorgeous custom ranch model home with a finished, walk-out basement demonstrates the finest of exquisite appointments throughout and no detail overlooked. Set on one of the most spectacular lots in Pradera, the commanding view of the Pradera Valley, distant tree-covered ridge and the City of Parker is a wonder to behold. The quiet and private lot is professionally landscaped with multiple trees, cultivated shrubbery, and more.
The focal point as guests enter the grand foyer is the vaulted great room with stunning views of the Pradera Valley. The exciting atmosphere of this impressive home is set into motion as one takes in the views, vaulted ceiling, hardwood floors, gas log fireplace with stone hearth and access to the inviting deck.
Flowing seamlessly from the great room into the exciting gourmet kitchen, one cannot help but notice the gorgeous slab granite countertops, upgraded alder cabinets, hardwood floors, double ovens, stainless steel appliances, sunny windows, spacious walk-in pantry and refrigerator/freezer. Do not overlook the door to the covered deck, secretary desk, 4 gas-burner stove and those views to enjoy every day.
An elegant stage is set for special guests when entertaining in the formal dining room. Ample room allows for intimate entertaining. The sunny windows and tray molding set an elegant atmosphere.
The stately main floor study is distinguished by recessed lights, closet, dual French door entry, crown molding and western views. A secondary study/office/bedroom is also located on the lower level for running the family affairs, a computer room or may also serve as a hobby room. This room is designed to be used as a bedroom with the closet in place.
The master retreat epitomizes luxury, privacy and views. From the custom walk-in closet, gas-log fireplace, heated bathroom floors, access door to the deck and master bathroom, this is a suite to relax in and enjoy the comforts of finer living. An impressive five-piece bathroom is accented by heated tile flooring, lounging tub, large shower, alder cabinets and views to the East.
A guest suite, children’s bedroom or mother-in-law bedroom is located on the main level for easy access. Quality features continue here with the ceiling fan, sunny window and private three-quarters bathroom, as well as walk-in closet. The two bedrooms located on the lower, walk-out level have access to a full bathroom.
A secondary family room is located in the lower level walk-out basement. The direct access to the backyard makes this a perfect entertainment area. The gas-log fireplace area makes the lower level an impressive area for entertaining a large number of guests or casual entertaining.
Perfectly situated in the lower level, a media room is ready to preview the latest movies with stadium seating.
Be sure to take in the lush landscaping, numerous trees, large lot and the inspiring views. Professionally designed, the quiet seclusion just accents the fabulous 1.534 acres and plant life year-round.





















