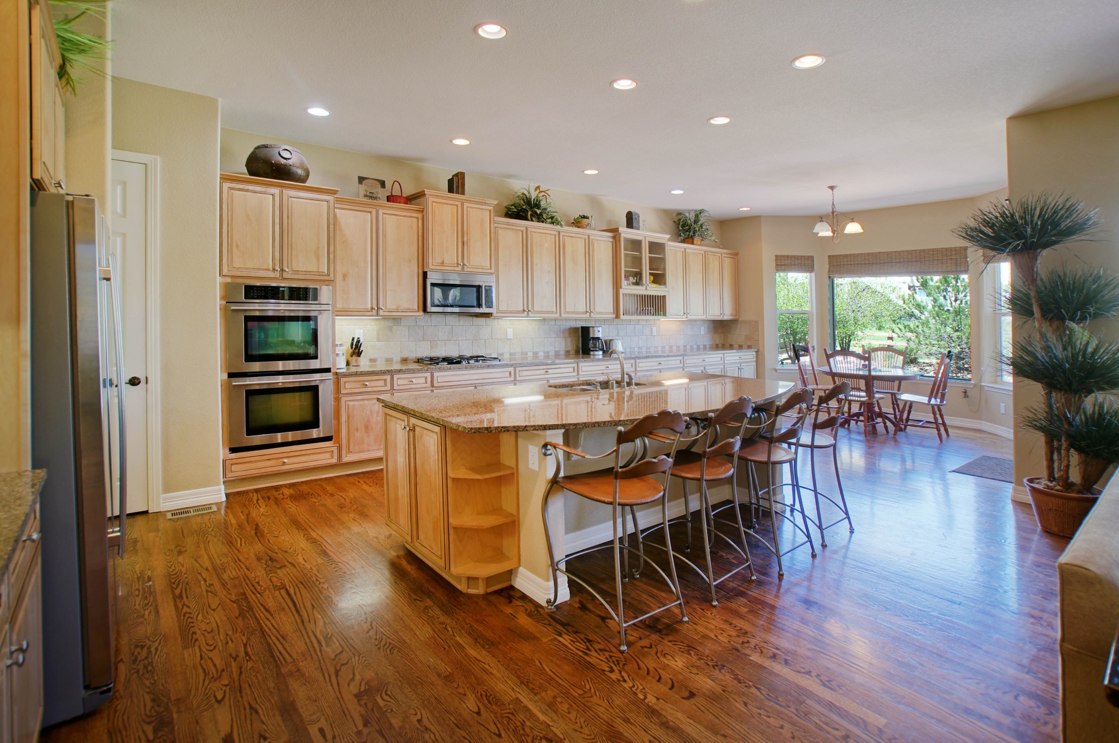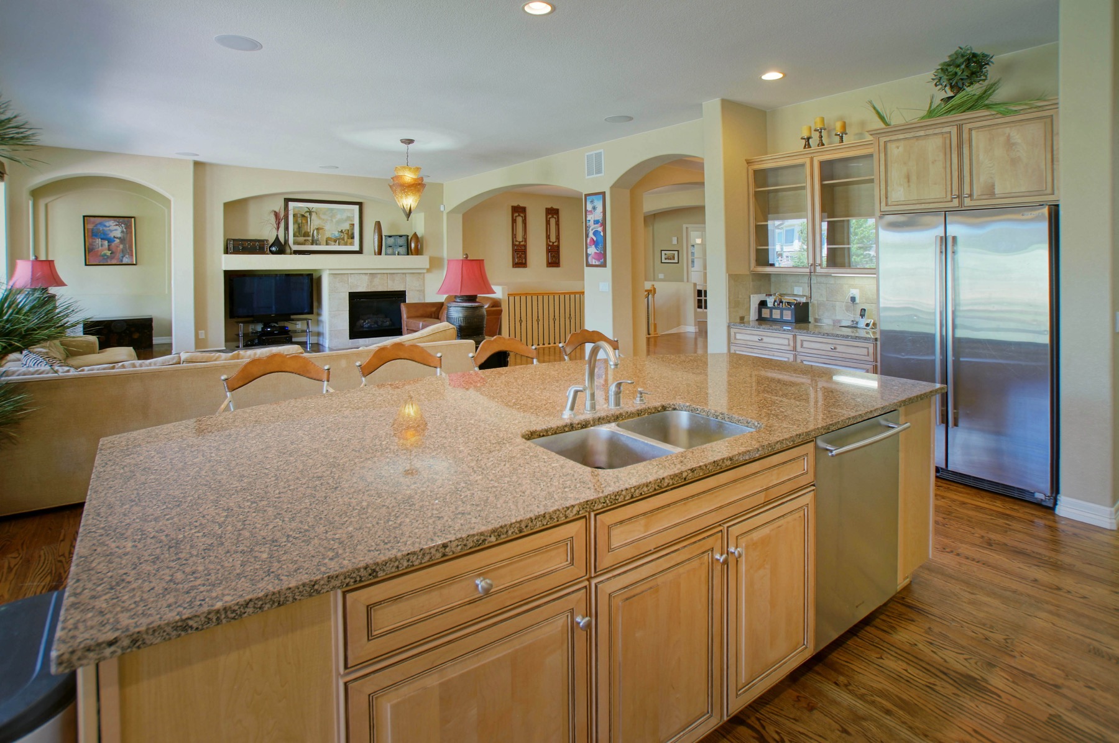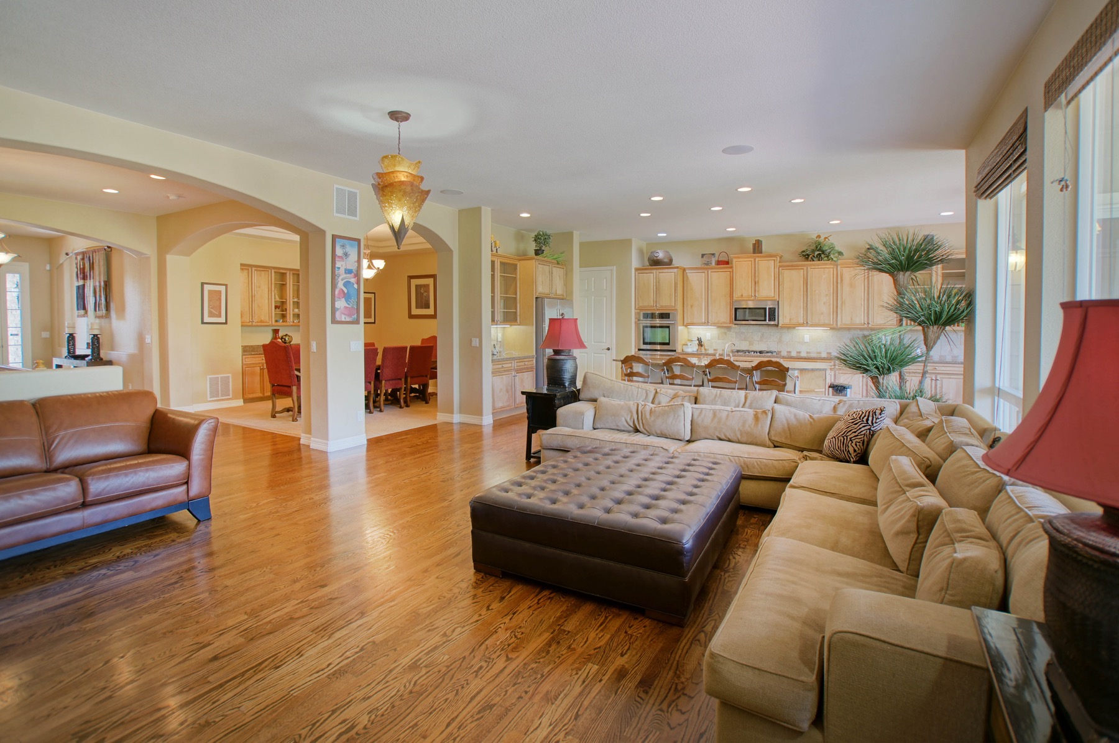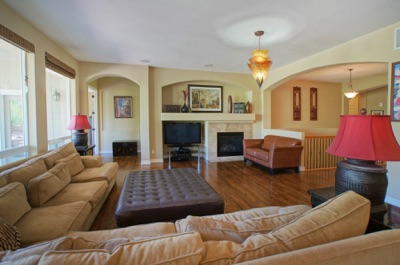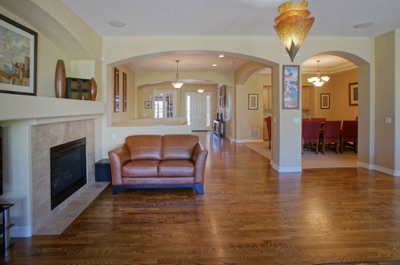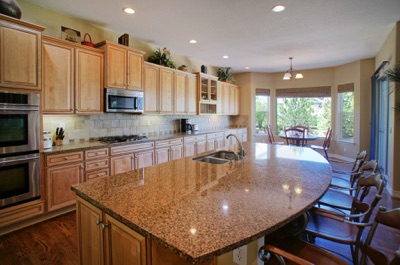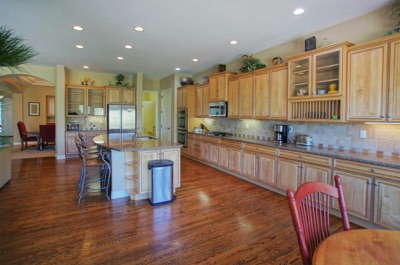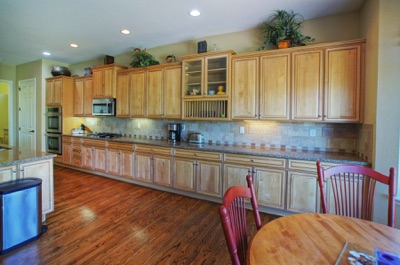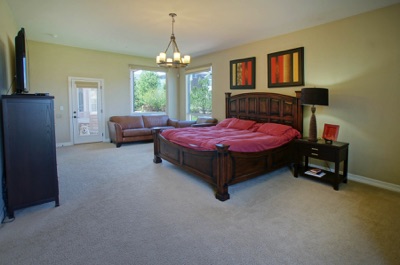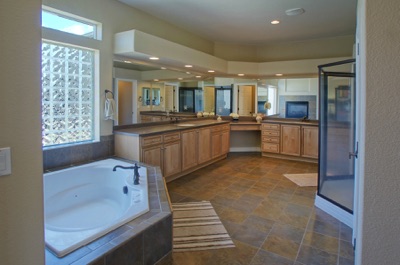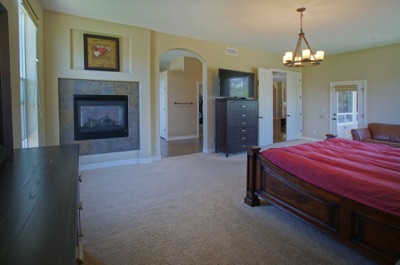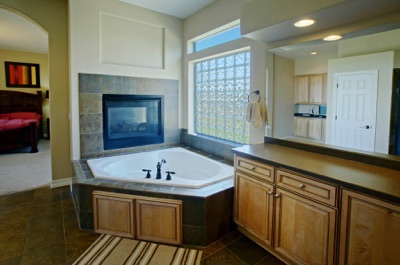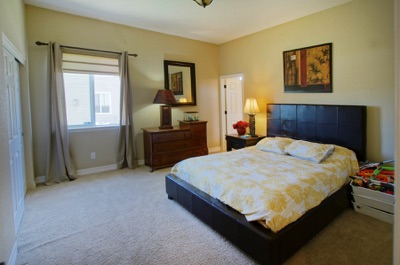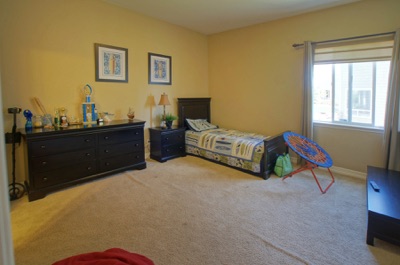Dining Room:
An elegant stage is set for special guests when entertaining in the dining room. The raised ceiling, generous dimensions and hardwood flooring add an air of elegance in a formal setting. Ample room allows for expanding the dining room table to accommodate larger gatherings. The built-in china hutch with slab granite countertop adds a special touch to these elegant surroundings.
The Study:
The stately study or home office is distinguished by the dual French doors and sunny windows. Secluded from daily family traffic, this is an idyllic location to manage a home office or family affairs.
Family Room:
Enjoy family meals and evening gatherings as the kitchen and family room flow seamlessly together to create a great room effect. The 10’ high ceiling, tile gas-log fireplace, built-in- TV nook, sunny windows, recessed lights and generous dimensions are perfect for making many family memories.
The Gourmet Kitchen:
The exquisite gourmet kitchen and center island with 4-person breakfast bar are a chef’s delight. Granite countertops, dual ovens, access door to covered patio, stainless steel Jenn-Air appliances, 42 upgraded cabinets and drawers, microwave oven, hardwood floors and large eating area combine for convenience and atmosphere at any meal. A chef will be able to perform daily miracles given such a setting. The sun-splashed eating area offers impressive views of the back yard and family room.
The Master Retreat:
The master suite epitomizes luxury, privacy and comfort. From the dual door entry, 2-sided fireplace and direct access to the covered deck, this is a suite to relax in and enjoy. The 5-piece bathroom is accented by tile floor and Corian countertops, jetted lounging tub, tile shower and expanded walk-in closet. Do not miss the 2-sided gas log fireplace.
Secondary Bedrooms:
Located on the main level, the two secondary bedrooms have ample space for growing children and their changing needs. Both bedrooms have a full, ensuite bathroom for private access. These bedrooms provide expanded closet space while being located at the quiet end of the home.
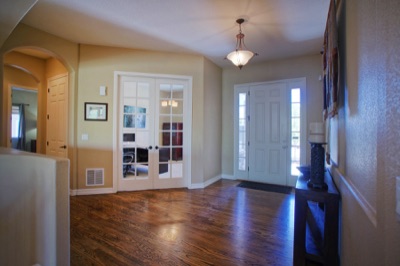
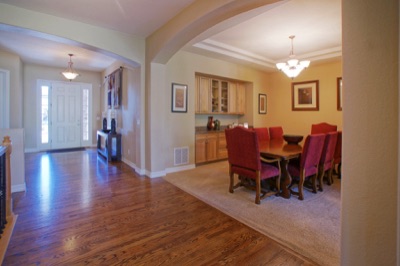
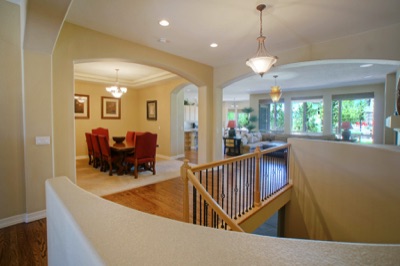
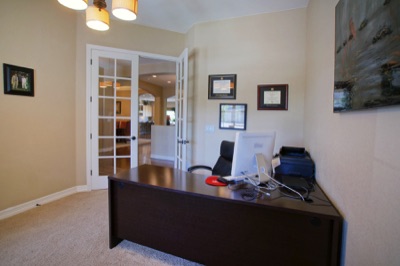
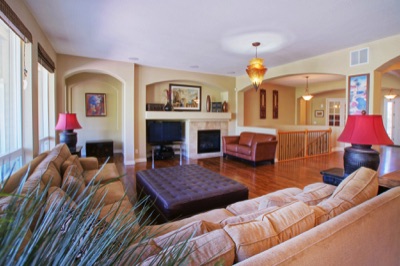
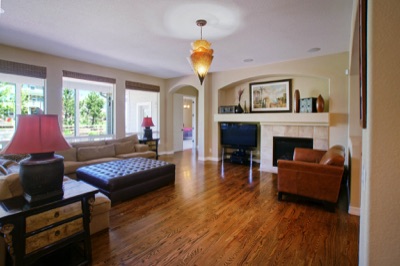
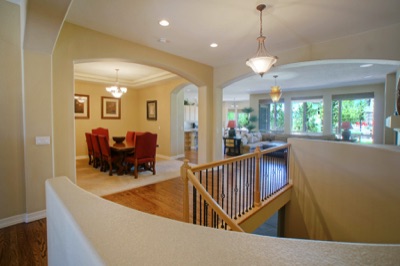
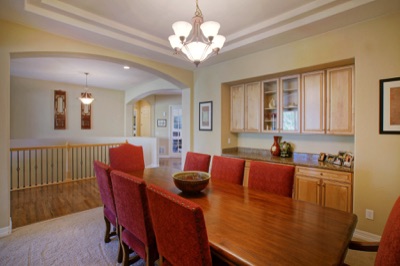
.A combination kitchen and family room are the heart and center of this popular LUCERNE ranch floorplan by DR. Horton Homes. Designed to accentuate the magnificent upgrades, the streaming sunlight and raised 10’ ceilings welcome family and visitors alike to this gracious and open floor plan. Exquisite craftsmanship is obvious from the extensive and warm wood flooring, granite countertops, Jenn-Air stainless steel appliances and designer finishes throughout. Successful entertaining inside or out is assured with easy access to the partially covered patio. Be sure to note the stellar condition, upgraded carpet, 10’ ceilings, open staircase, stainless steel Jenn-Air appliances, cul-de-sac location, expansive flagstone patio with gas fire pit, central air and so much more!
