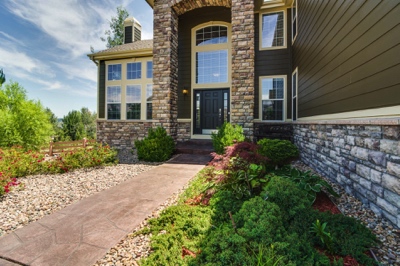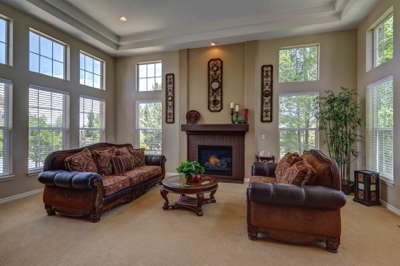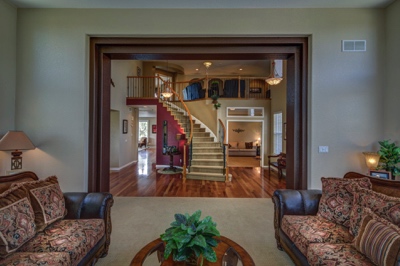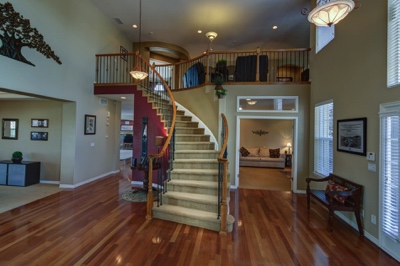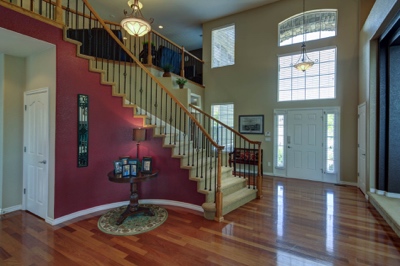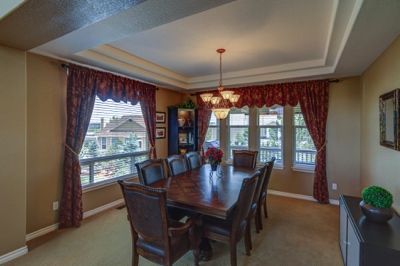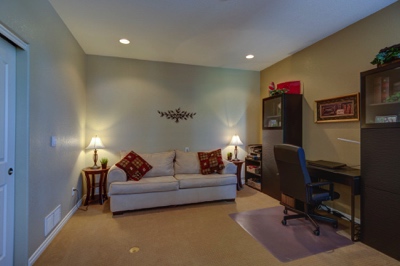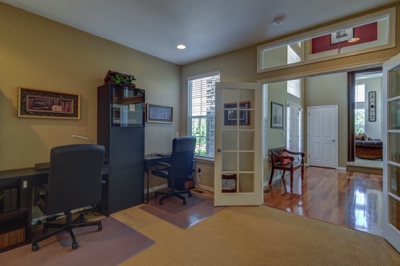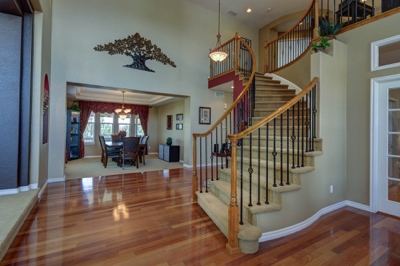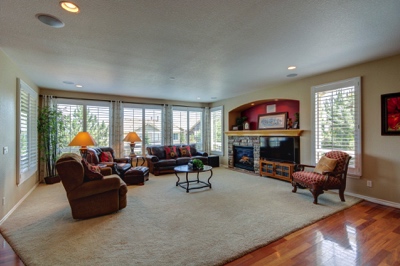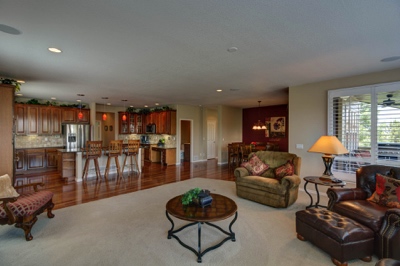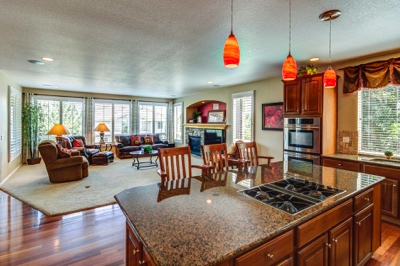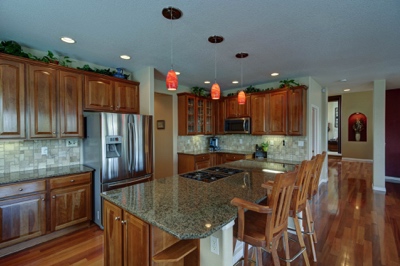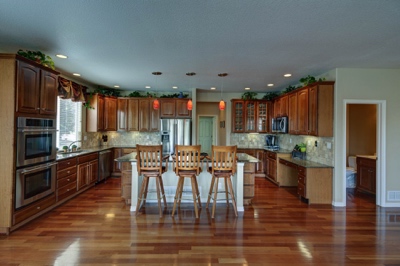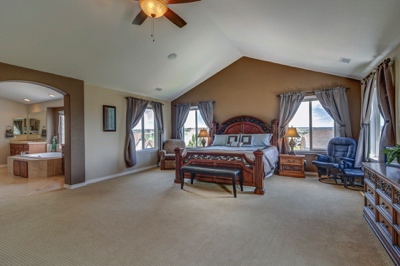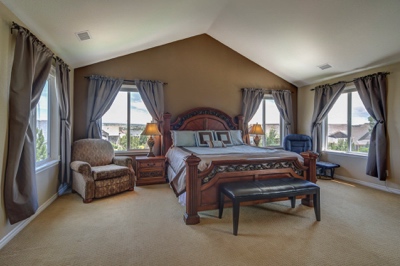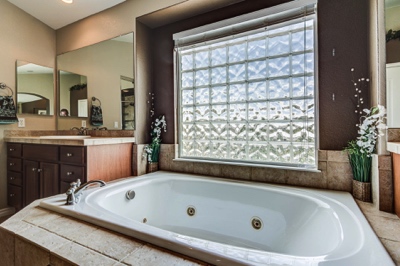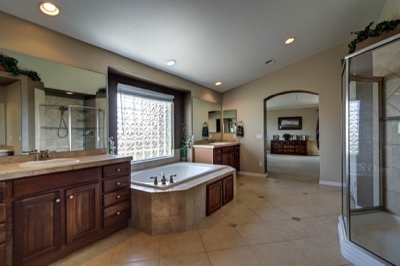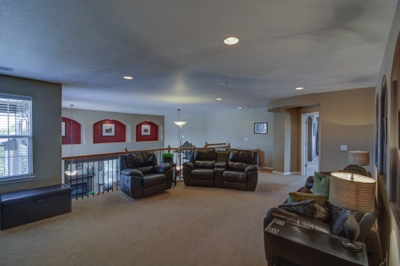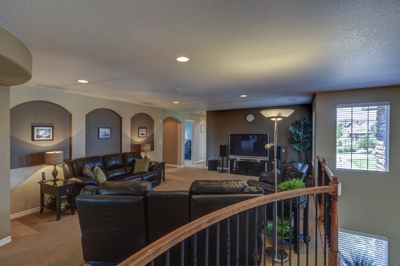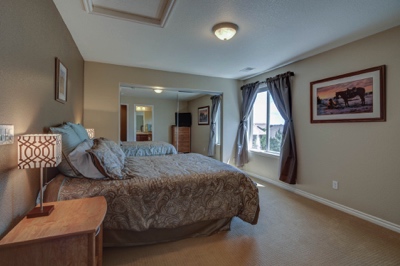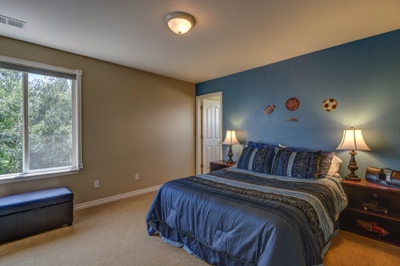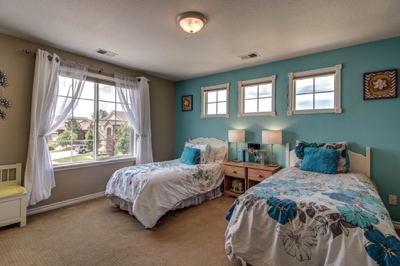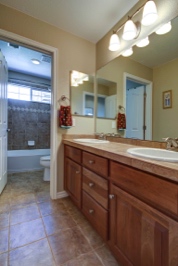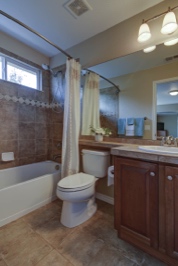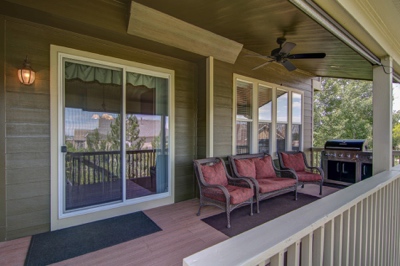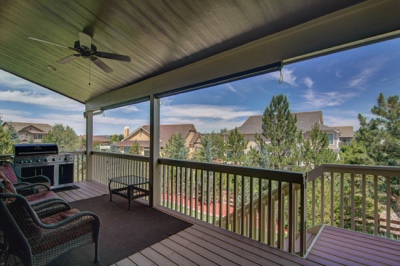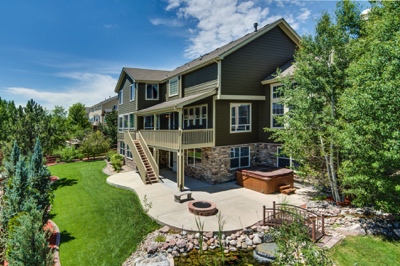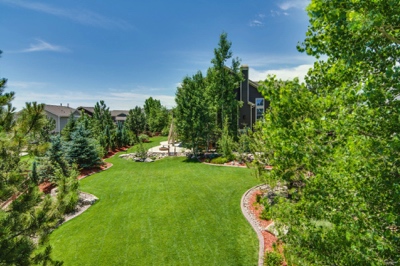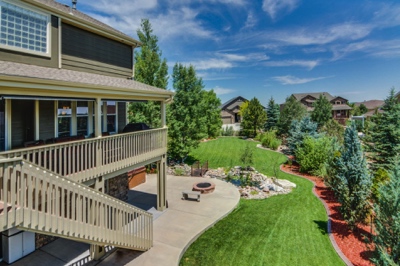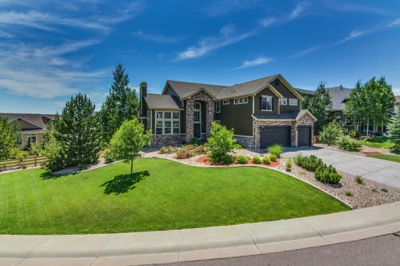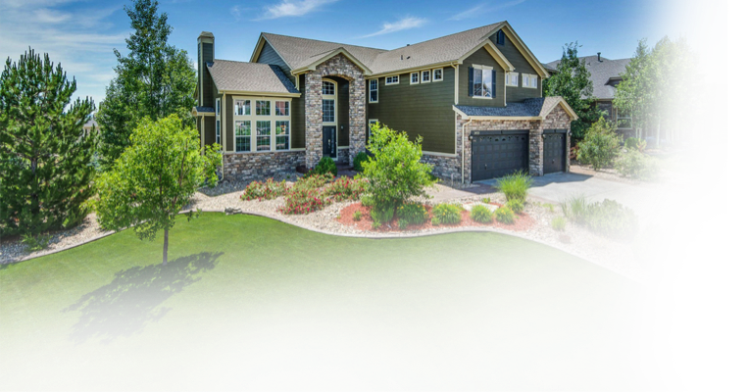

The open and spacious sensation immediately foretells the generous proportions of the living areas to come. Upgrades include Walk-Out Basement with Fantastic Views, Cabinets, Slab Granite Countertops, Central Air Conditioning, Expansive Patio, 4-Burner Gas Stove, Stainless Steel Appliances, 3 Gas-Log Fireplaces, Ceiling Fans, Dry Ceiling Patio, Plantation Shutters, Garage Cabinets, Hot Tub, Art Niches and so much more!
Living Room:
As visitors enter this exquisite home, they are greeted with an elegant living room for formal entertaining. Sunny, light windows add to the spacious, open feeling as you initially enter this gorgeous home. The gas-log fireplace and 18’ ceiling make this a dramatic first impression for guests.
Dining Room:
Located close to the kitchen, the elegant dining room is designed to impress the most critical of guests. Generous dimensions provide for large dinner parties or festive occasions with the extension of the main dining table. A sunny window and coved ceiling add to the already large measurements.
Study/Bedroom:
The tasteful study is located conveniently on the main level and away from the daily activity and noise. This room can serve a multitude of needs such as a music room, bedroom or other use. This study/bedroom has access to a ½ bathroom for complete living on just one floor if needed or desired.
Family Room:
Enjoy family meals and evening gatherings as the kitchen and family room flow seamlessly together to create a great room effect. The gas-log fireplace, built-in TV nook, ceiling fan, sunny windows and gorgeous views are perfect for making many family memories.
Gourment Kitchen:
Designed for convenience and effortless meal preparation, superbly crafted cabinets, pantry, large center island, microwave oven, double ovens, slab granite countertops, stainless steel appliances, large eating space and hardwood floors set the stage for daily miracles by the resident chef. The ample cabinet and countertop space assure successful master pieces to be enjoyed by all.
The Master Retreat:
Relax in the spacious master suite located on the upper floor. Be sure to note the vaulted ceiling, reading area, ceiling fan and gas log fireplace. The luxurious 5-piece master bathroom provides a vaulted ceiling, make-up table, dual sinks, and large walk-in closet. Do not miss the ever present and inspiring views of the distant ridge.
Bonus Room/Loft:
Located on the upper level, the oversized loft offers a study/computer, game and/or media center areas. This is perfect for children as a play area, to study or watch television.
Three Seconday Bedrooms On Upper Level:
The secondary children’s bedrooms are spacious to allow for changing needs as they grow. One bedroom has an ensuite full bathroom, which is rare in today’s market. The other two bedrooms use the full bathroom off the hallway.
Grounds:
Professionally landscaped, this gorgeous fenced lot offers ample room for children and pets alike to play and enjoy being outdoors. The lush landscaping makes this a yard to behold. The views are captivating for alfresco entertaining or quietly relaxing. The covered deck and patio have been enlarged to accommodate large gatherings.
