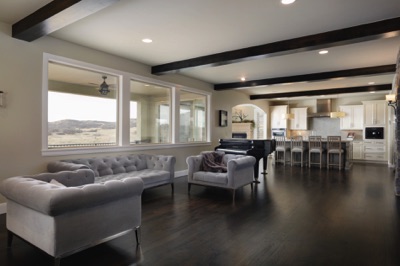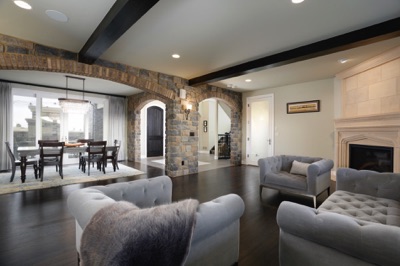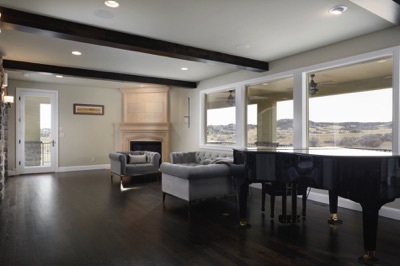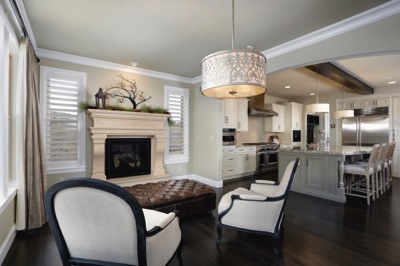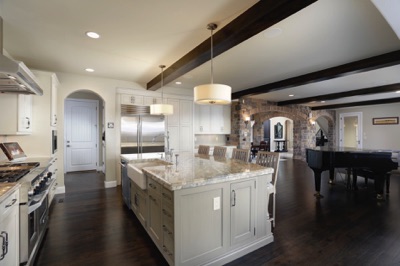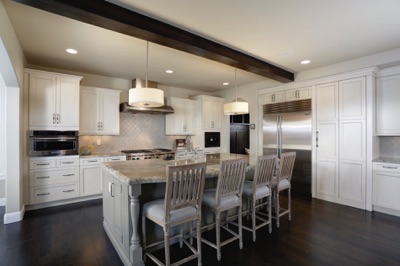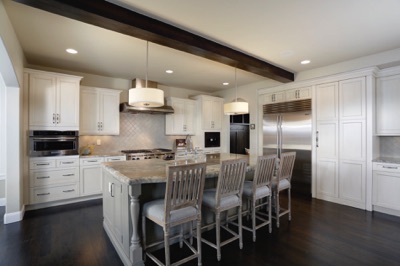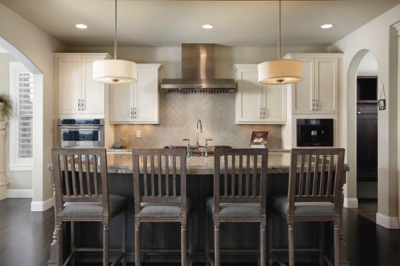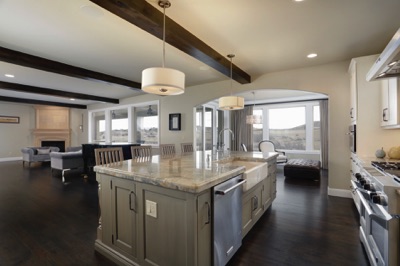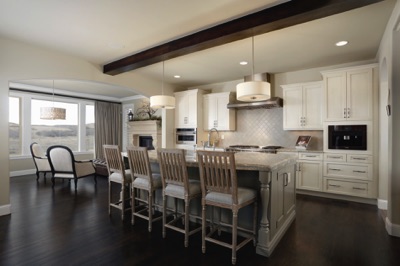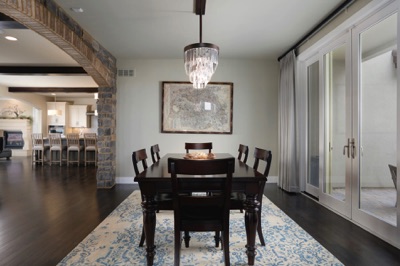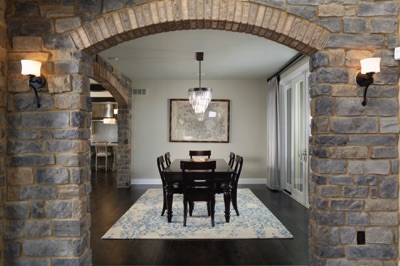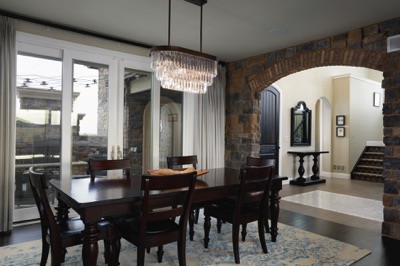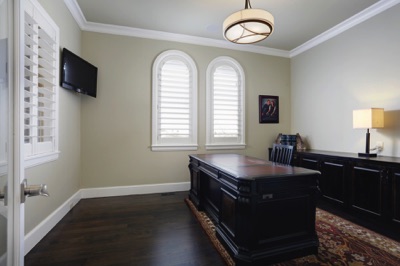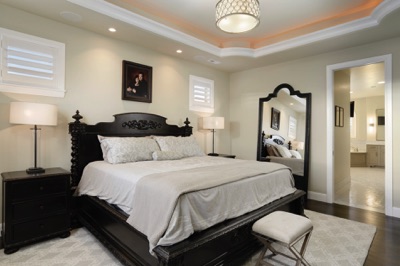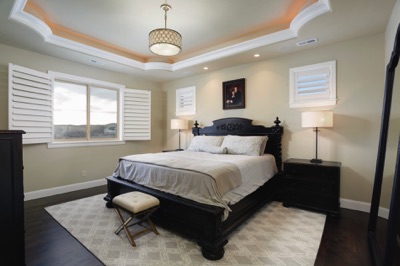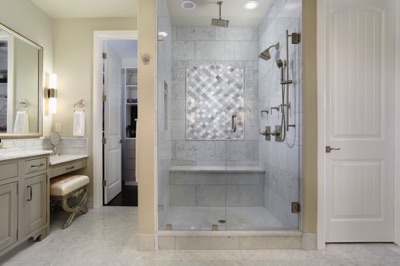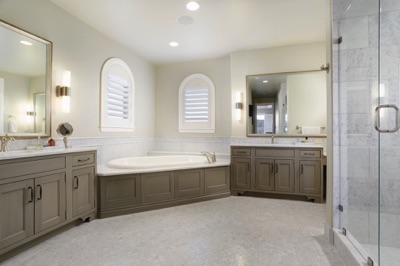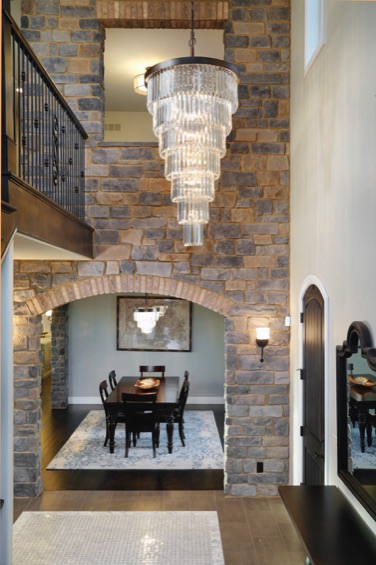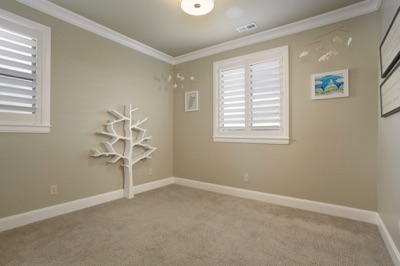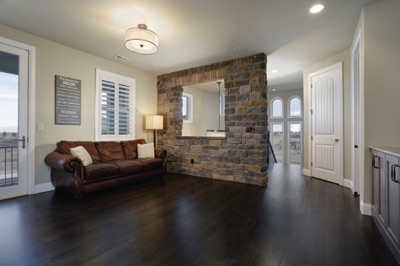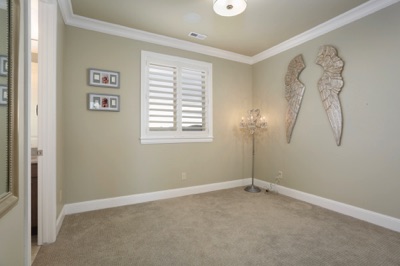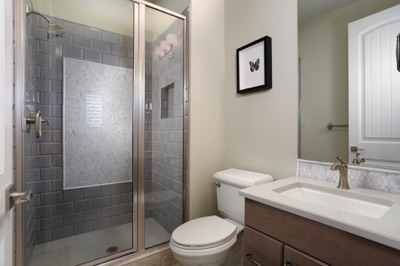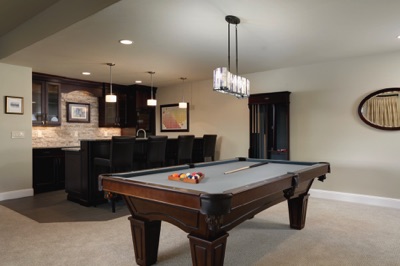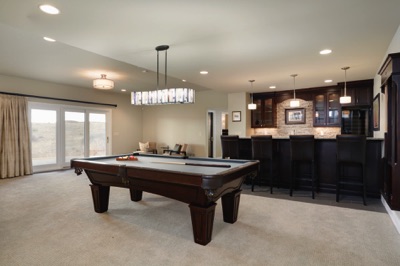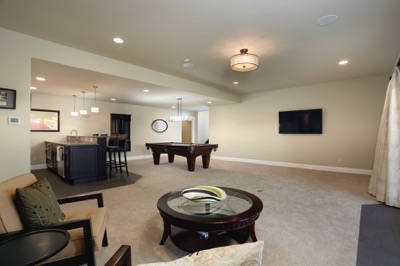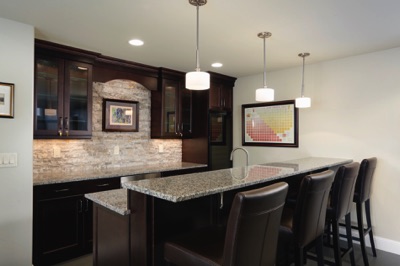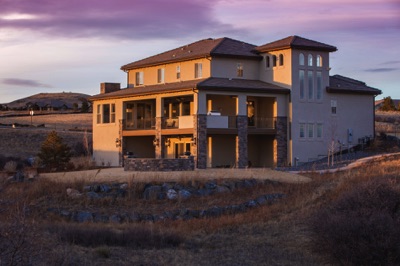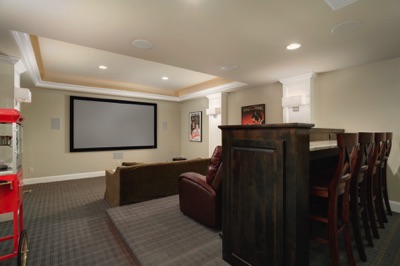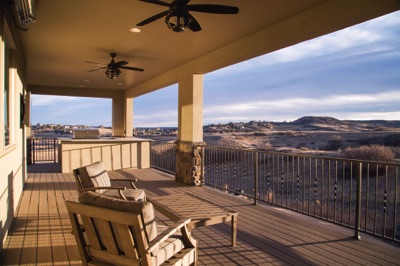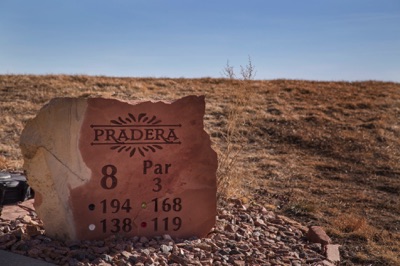

Great Room-Kitchen & Family Rooms:
A large dramatic great room consisting of the kitchen, family room and sitting/eating nook are perfect for daily family living. The chef’s gourmet kitchen features granite countertops, center island, stainless steel appliances and warm hickory hardwood floors. The spacious family room and sitting/eating nook flow smoothly from the kitchen as they combine to make an idyllic family setting. Gas-log fireplaces in the family room and eating nook plus beautiful views of the backyard, open space and golf course are designed for making lasting family memories. Access to the wrap-around, elevated deck for alfresco entertaining, double ovens, microwave oven, center island, 6-burner gas stove, backsplash, eating nook with limestone fireplace, Miele coffee maker, Sub Zero refrigerator, hidden walk-in pantry, double thick granite countertops, custom cabinets, soft close drawers and so much more make this a perfect center of activity.
Dining Rooms:
Entertain special guests with pride and sophistication in the gracious, oversized dining room. Hickory hardwood floors accent any occasion. Large or intimate gatherings become memorable events with these impressive surroundings. Custom interior masonry with curved archways frame this dramatic room and give it a special appeal.
Study:
The glass door entry, built-in shelves, generous dimensions and sunny windows make this the perfect space for a home office or running family affairs. Secluded from the rest of the house, it is conveniently located away from the daily noise and distractions while still having immediate access to a half bath.
Master Retreat:
Enjoy serene privacy and luxury in the spacious master retreat. Make note of the 5-piece master bath with dual walk-in closets for escaping the cares of the day. A generous master bath offers ample room for two adults to get ready simultaneously. Be sure to notice the great views, hickory floors, spacious his/hers walk-in closet, mounted tv, Carrera marble octagon mosaic flooring in the master bath with electric floor heating, Carbera marble tile shower, 65 jets in the massage tub, Brizo fixtures, and European-style shower door.
Secondary Bedrooms:
The two secondary bedrooms on the upper level are designed for growing children with their changing needs. Each bedroom has a full or ¾ ensuite bath to give children and guests many opportunities for private daily preparation. Located on the upper level, the secondary bedrooms are right at hand from the master suite. An additional fourth bedroom can be easily accommodated on the lower level with access to an existing full bath.
Game Room:
Located in the finished, walk-out level, the generous dimensions of the game room serve to meet all of the numerous needs one might have. For a pool table area, game space, wet bar, crafts table or large gatherings, this room can do it all. Even the views from this room are striking. This magnificent area will be the center of activity at all of your gathering as one can even walk out to the patio. Be sure not to miss the adjacent media room, 725-bottle wine cellar, full bathroom and oversized study/converted bedroom.
The Grounds:
The oversized lot of 1.309 acres backs to open space and the Pradera Golf Club with quiet privacy. Professionally landscaped, this manicured lot is quiet, flat, and private. The large upgraded paver patio, fire pit and lush landscaping make this a yard to behold and enjoy. An oversized 3-car garage will excite everyone with additional area for storage plus a workshop. The expanded patio is perfect for large alfresco summer parties or merely a quiet family evening. Even the front courtyard has a fireplace. Enjoy the elevated, wrap-around deck with fantastic views, built-in grill, three mounted heaters, mounted tv and more.
